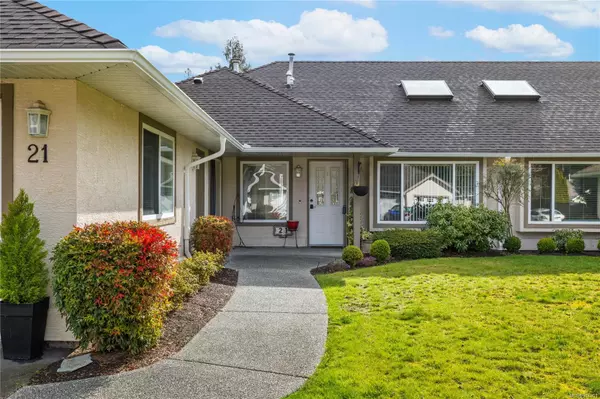For more information regarding the value of a property, please contact us for a free consultation.
850 Arbutus St #21 Qualicum Beach, BC V9K 2M7
Want to know what your home might be worth? Contact us for a FREE valuation!

Our team is ready to help you sell your home for the highest possible price ASAP
Key Details
Sold Price $755,000
Property Type Townhouse
Sub Type Row/Townhouse
Listing Status Sold
Purchase Type For Sale
Square Footage 1,367 sqft
Price per Sqft $552
Subdivision Arbutus Park
MLS Listing ID 954941
Sold Date 05/31/24
Style Rancher
Bedrooms 2
HOA Fees $410/mo
Rental Info Some Rentals
Year Built 1997
Annual Tax Amount $3,935
Tax Year 2023
Lot Size 1,306 Sqft
Acres 0.03
Property Description
Sophisticated 2 bed, 2 bath patio home in Qualicum Beach. This renovated gem features a new kitchen with quartz counters, stainless steel appliances, and an innovative induction stove with built-in air fryer. Enjoy the cozy ambiance of the gas fireplace and the convenience of engineered hardwood flooring. The private south-facing patio boasts low maintenance artificial turf, and is fully fenced, ideal for relaxing with your pets (2 allowed) in the 55+ community. This wheelchair-friendly abode with level entry is perfect for easy living. You’ll find plenty of room with a double car garage, full driveway, and attic storage. A well-run strata, new roof, gutters, and skylights throughout, this well-maintained property offers a peaceful retreat with a serene secret garden entrance. Located near shopping and all amenities in downtown Qualicum Beach, walking trails through the park, and a short walk to the beach, these homes don’t come up very often.
Location
Province BC
County Nanaimo Regional District
Area Pq Qualicum Beach
Zoning R3
Direction North
Rooms
Basement Crawl Space
Main Level Bedrooms 2
Kitchen 1
Interior
Interior Features Ceiling Fan(s), Closet Organizer, Dining/Living Combo
Heating Forced Air, Natural Gas
Cooling None
Flooring Mixed
Fireplaces Number 1
Fireplaces Type Gas
Fireplace 1
Window Features Blinds,Insulated Windows,Screens,Skylight(s),Vinyl Frames
Appliance Dishwasher, Dryer, Microwave, Oven/Range Electric, Refrigerator, Washer
Laundry In Unit
Exterior
Exterior Feature Balcony/Patio, Fenced, Garden, Low Maintenance Yard
Garage Spaces 3.0
Utilities Available Compost, Garbage, Natural Gas To Lot, Recycling, Underground Utilities
Amenities Available Private Drive/Road
Roof Type Asphalt Shingle
Handicap Access Accessible Entrance, Ground Level Main Floor, No Step Entrance, Primary Bedroom on Main, Wheelchair Friendly
Parking Type Driveway, Garage, Garage Double
Total Parking Spaces 2
Building
Lot Description Adult-Oriented Neighbourhood, Easy Access, Landscaped, Level, Marina Nearby, Near Golf Course, No Through Road, Park Setting, Private, Quiet Area, Recreation Nearby, Shopping Nearby, Southern Exposure
Building Description Insulation: Ceiling,Insulation: Walls,Stucco, Rancher
Faces North
Story 1
Foundation Poured Concrete
Sewer Sewer Connected
Water Municipal
Architectural Style Patio Home
Additional Building None
Structure Type Insulation: Ceiling,Insulation: Walls,Stucco
Others
HOA Fee Include Garbage Removal,Maintenance Grounds,Maintenance Structure,Property Management,Recycling,Sewer
Tax ID 023-857-781
Ownership Freehold/Strata
Pets Description Aquariums, Birds, Cats, Dogs, Number Limit, Size Limit
Read Less
Bought with RE/MAX Anchor Realty (QU)
GET MORE INFORMATION





