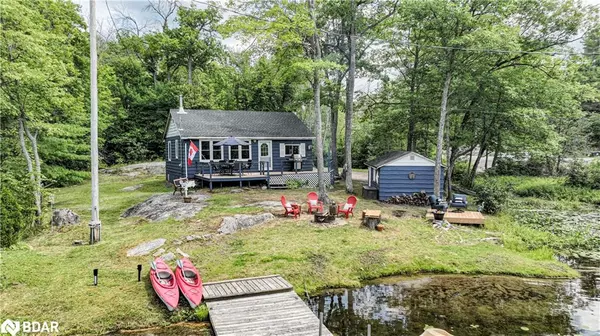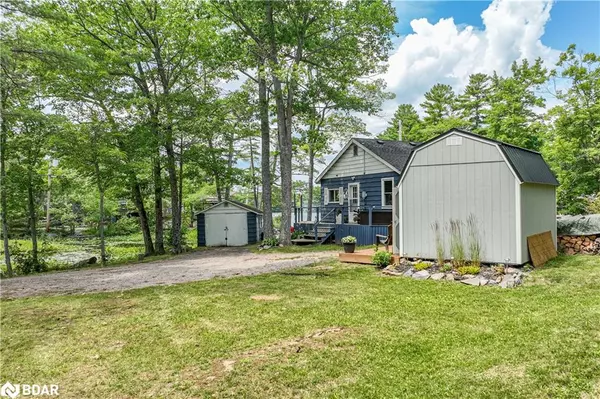For more information regarding the value of a property, please contact us for a free consultation.
6881 Upper Big Chute Road Coldwater, ON L0K 1E0
Want to know what your home might be worth? Contact us for a FREE valuation!

Our team is ready to help you sell your home for the highest possible price ASAP
Key Details
Sold Price $650,000
Property Type Single Family Home
Sub Type Single Family Residence
Listing Status Sold
Purchase Type For Sale
Square Footage 734 sqft
Price per Sqft $885
MLS Listing ID 40560954
Sold Date 05/30/24
Style Bungalow
Bedrooms 2
Full Baths 1
Abv Grd Liv Area 734
Originating Board Barrie
Year Built 1940
Annual Tax Amount $2,626
Property Description
Introducing a charming lakeside retreat along the serene Historic Trent Severn Waterway, just 1.5 hours north of Toronto. This fully furnished, recently updated three-season cottage offers a perfect blend of relaxation and recreation. Enjoy lazy afternoons on the generous deck watching boats drift by, then head to your private dock for swimming and boating in nearby quiet bays. Inside, the sunlit kitchen boasts dark maple cabinetry and stainless steel appliances. Invite guests to stay in the cozy guest bunkie with its own private deck. Outdoor enthusiasts will love the proximity to hiking trails, snowmobile routes, fishing spots and Coldwater's shops and festivals are just 25 minutes away. Updates Include: Bunkie:2020, New Kitchen:2018, New Floors & Drywall:2018 (gutted back to the studs) New Electrical:2018, Napoleon Wood Stove:2018, Roof:2016, Windows:2015, Septic Replaced: 2003. Buyer to complete due diligence on turning property into 4 season usage. It is suggested a heated water & septic line be installed and added insulation underneath cottage to be able to enjoy year round recreation!
Location
Province ON
County Simcoe County
Area Severn
Zoning SR
Direction Exit 162 White's Falls Road.,South Bay Rd toward Severn Falls, Right on White's Falls Road to Property
Rooms
Other Rooms Other
Basement None
Kitchen 0
Interior
Interior Features Built-In Appliances, Ceiling Fan(s)
Heating Baseboard, Fireplace-Wood, Wood Stove
Cooling Window Unit(s)
Fireplaces Number 1
Fireplace Yes
Window Features Window Coverings
Appliance Water Heater Owned, Microwave, Refrigerator, Stove
Laundry None
Exterior
Parking Features Detached Garage
Garage Spaces 1.0
Utilities Available Cell Service, Electricity Connected, Garbage/Sanitary Collection, Recycling Pickup
Waterfront Description River,Direct Waterfront,North,West,River Front,Trent System,River/Stream
View Y/N true
View Bay, River, Trees/Woods
Roof Type Asphalt Shing
Lot Frontage 94.75
Lot Depth 322.12
Garage Yes
Building
Lot Description Rural, Irregular Lot, Ample Parking, Near Golf Course, Landscaped, Major Highway, Quiet Area, Shopping Nearby, Skiing, Trails
Faces Exit 162 White's Falls Road.,South Bay Rd toward Severn Falls, Right on White's Falls Road to Property
Foundation Pillar/Post/Pier
Sewer Septic Tank
Water Lake/River
Architectural Style Bungalow
Structure Type Other
New Construction No
Others
Senior Community false
Tax ID 586010149
Ownership Freehold/None
Read Less




