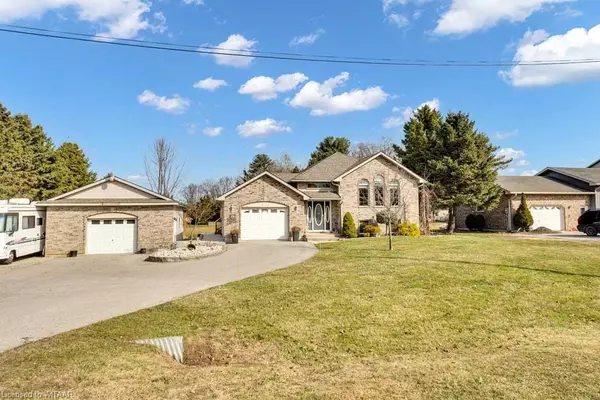For more information regarding the value of a property, please contact us for a free consultation.
51144 Calton Line Malahide, ON N5H 2R5
Want to know what your home might be worth? Contact us for a FREE valuation!

Our team is ready to help you sell your home for the highest possible price ASAP
Key Details
Sold Price $680,000
Property Type Single Family Home
Sub Type Single Family Residence
Listing Status Sold
Purchase Type For Sale
Square Footage 1,097 sqft
Price per Sqft $619
MLS Listing ID 40552055
Sold Date 05/30/24
Style Bungalow Raised
Bedrooms 4
Full Baths 2
Abv Grd Liv Area 1,951
Originating Board Woodstock-Ingersoll Tillsonburg
Year Built 1998
Annual Tax Amount $4,631
Lot Size 0.660 Acres
Acres 0.66
Property Description
Welcome to Mount Salem. Here you'll find this Gorgeous Raised Ranch. Custom Built in 1998. 4 bedrooms, 2 full bathrooms plus 2 piece washroom. When pulling in the driveway you'll notice tons of parking space on this double wide paved drive plus additional gravel parking beside the workshop. Beautiful stone and concrete work recently completed between house and workshop. Walking in the front door you have lots of room for boots and shoes plus two closets and handy walk in to laundry and 2 piece bath combo room. Walking up the stairs you land in the open concept layout. Featuring the living room with large windows facing the front yard, a generous dining area suitable for a table to fit 10 hungry guest. To the left we have our kitchen with lots of cabinetry and counter space plus the patio walk out to newly built composite deck. Towards the back of the house you'll see the primary bedroom complete with 3 piece ensuite and double closet. The other bedroom is currently used as home office. Lower level features a spacious recreational room, great for kids to play while dinner is prepared. Two more large bedrooms at the back, a cold room for all the canning plus a giant storage room with stair access to attached garage. A fantastic layout for todays busy Family life. Lets talk about the shop, fully insulated and with 50 amp power panel. Currently prepped for woodstove should it be desired. Behind the shop we have a huge covered patio area complete with lighting and receptacles, great for entertaining, family cooking & bone fire get togethers. Plus we have a 10 x 20 storage shed & small kids play and swing set. ( big swing set not included ) This home has gas fire forced air furnace, central air & HRV system, a 200 amp power panel & lots of additional storage space under front entry mudroom. Fridge, Stove, Washer, dryer, Dishwasher, water heater & water softener included. ( no rental items here )
Location
Province ON
County Elgin
Area Malahide
Zoning HR
Direction From Tillsonburg. Go west on Highway 3 to Springfield Road, turn left and go to Calton Line, turn left and you'll see the house on the left hand side. Look for sign.
Rooms
Other Rooms Shed(s), Workshop
Basement Development Potential, Separate Entrance, Full, Partially Finished, Sump Pump
Kitchen 1
Interior
Interior Features Central Vacuum, Air Exchanger, Auto Garage Door Remote(s), Work Bench
Heating Forced Air, Natural Gas
Cooling Central Air
Fireplace No
Appliance Water Heater Owned, Water Softener, Dishwasher, Dryer, Hot Water Tank Owned, Refrigerator, Stove, Washer
Laundry Laundry Room, Main Level
Exterior
Exterior Feature Landscaped
Parking Features Attached Garage, Garage Door Opener, Asphalt
Garage Spaces 1.0
Utilities Available Cell Service, Electricity Connected, Garbage/Sanitary Collection, Natural Gas Connected, Recycling Pickup
View Y/N true
View Clear
Roof Type Asphalt Shing
Street Surface Paved
Porch Deck
Lot Frontage 113.42
Lot Depth 248.28
Garage Yes
Building
Lot Description Rural, Landscaped, Place of Worship, School Bus Route, Schools
Faces From Tillsonburg. Go west on Highway 3 to Springfield Road, turn left and go to Calton Line, turn left and you'll see the house on the left hand side. Look for sign.
Foundation Poured Concrete
Sewer Septic Tank
Water Drilled Well
Architectural Style Bungalow Raised
Structure Type Vinyl Siding
New Construction No
Others
Senior Community false
Tax ID 353200136
Ownership Freehold/None
Read Less
GET MORE INFORMATION





