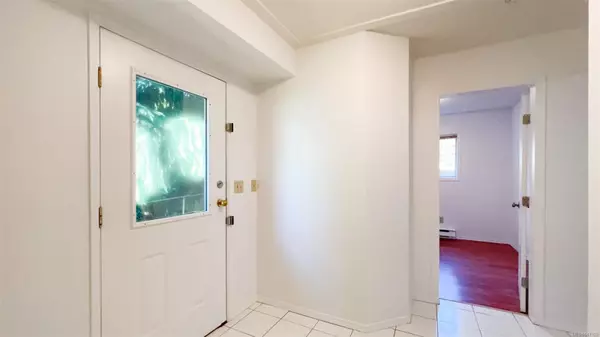For more information regarding the value of a property, please contact us for a free consultation.
396 Wale Rd Colwood, BC V9B 2P8
Want to know what your home might be worth? Contact us for a FREE valuation!

Our team is ready to help you sell your home for the highest possible price ASAP
Key Details
Sold Price $955,000
Property Type Single Family Home
Sub Type Single Family Detached
Listing Status Sold
Purchase Type For Sale
Square Footage 2,003 sqft
Price per Sqft $476
MLS Listing ID 947192
Sold Date 05/30/24
Style Ground Level Entry With Main Up
Bedrooms 4
Rental Info Unrestricted
Year Built 1989
Annual Tax Amount $3,801
Tax Year 2023
Lot Size 9,583 Sqft
Acres 0.22
Property Description
Welcome to your new spacious family home, conveniently located near Colwood Golf Course, Juan de Fuca Rec center, and shopping! Tucked away from the road, this two-story residence offers versatile living on a generous, level lot, an ideal setting for families seeking room to grow and play. The main level showcases an open layout, featuring three bedrooms and two bathrooms. Downstairs, you'll find a self-contained one-bedroom in-law suite, freshly updated with new paint and lighting, providing a perfect space for guests or potential rental income. An attached double garage offers versatility, accommodating hobbyists, vehicles, and storage needs with ease. Outside, the property boasts a large, flat, and fully fenced yard, making it an ideal playground for young families and pets. With all these amenities and features, this family-friendly sanctuary is attractively priced at just $999,900. Don't miss the opportunity to make this house your home, schedule your showing today!
Location
Province BC
County Capital Regional District
Area Co Colwood Corners
Direction South
Rooms
Basement Crawl Space, Finished
Main Level Bedrooms 3
Kitchen 2
Interior
Interior Features Eating Area
Heating Baseboard, Electric
Cooling None
Fireplaces Number 1
Fireplaces Type Living Room
Fireplace 1
Window Features Blinds
Appliance F/S/W/D
Laundry In House
Exterior
Exterior Feature Balcony/Patio, Fencing: Full
Garage Spaces 2.0
Roof Type Asphalt Shingle
Parking Type Attached, Garage Double
Total Parking Spaces 2
Building
Lot Description Curb & Gutter, Irregular Lot, Level
Building Description Frame Wood,Wood, Ground Level Entry With Main Up
Faces South
Foundation Poured Concrete
Sewer Septic System
Water Municipal
Additional Building Exists
Structure Type Frame Wood,Wood
Others
Tax ID 006-037-402
Ownership Freehold
Pets Description Aquariums, Birds, Caged Mammals, Cats, Dogs
Read Less
Bought with Pemberton Holmes - Cloverdale
GET MORE INFORMATION





