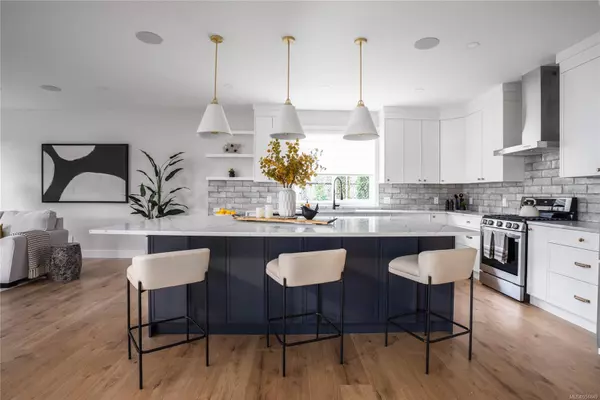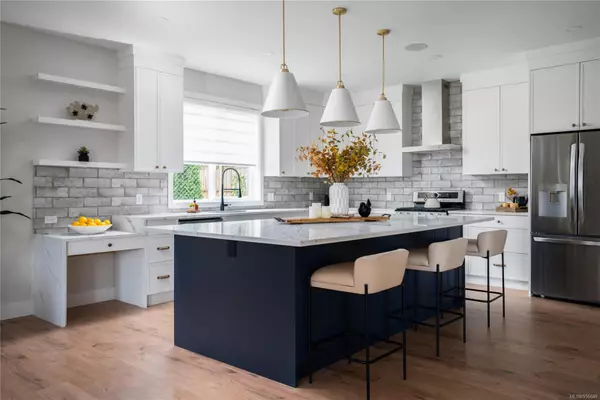For more information regarding the value of a property, please contact us for a free consultation.
989 Iota Pl Langford, BC V9C 3T1
Want to know what your home might be worth? Contact us for a FREE valuation!

Our team is ready to help you sell your home for the highest possible price ASAP
Key Details
Sold Price $1,575,000
Property Type Single Family Home
Sub Type Single Family Detached
Listing Status Sold
Purchase Type For Sale
Square Footage 3,640 sqft
Price per Sqft $432
MLS Listing ID 956849
Sold Date 05/30/24
Style Main Level Entry with Upper Level(s)
Bedrooms 6
Rental Info Unrestricted
Year Built 2024
Annual Tax Amount $1
Tax Year 2024
Lot Size 6,969 Sqft
Acres 0.16
Property Description
A newly constructed contemporary masterpiece nestled in the prestigious Olympic View area. This 6-bedroom, 4-bathroom home spans 3,640 fin sf on a 7,000 sf lot, including a 2-bedroom suite with its own heat pump above the garage. A grand entryway welcomes you to an array of upscale features designed to elevate your lifestyle. Accent lighting, motion lights and faux wood organizers in every closet, and wired-in speakers on the main floor, add a touch of luxury and efficiency to everyday living. This home is an entertainer’s dream, with a separate butler pantry, and central vacuum system with convenient sweep-in kitchen feature. Built to the highest standards, this home boasts Step 4 EnerGuide certification with a Gold Star Rating and is backed by a Pacific Home Warranty from a Level 1 Builder. Situated between two municipalities, residents of this exceptional property enjoy access to a wealth of amenities and the renowned Olympic View Golf Course just moments away.
Location
Province BC
County Capital Regional District
Area La Olympic View
Direction East
Rooms
Basement Crawl Space
Main Level Bedrooms 1
Kitchen 2
Interior
Interior Features Cathedral Entry, Closet Organizer, Dining/Living Combo
Heating Forced Air, Heat Pump, Natural Gas, Radiant Floor
Cooling HVAC
Fireplaces Number 1
Fireplaces Type Gas
Equipment Central Vacuum
Fireplace 1
Window Features Blinds,Vinyl Frames
Laundry In House, In Unit
Exterior
Exterior Feature Balcony/Patio, Fenced
Garage Spaces 2.0
Roof Type Asphalt Shingle
Handicap Access No Step Entrance
Parking Type Driveway, EV Charger: Dedicated - Roughed In, Garage Double
Total Parking Spaces 4
Building
Lot Description Easy Access, Family-Oriented Neighbourhood, Landscaped, Level, Near Golf Course, Serviced, Southern Exposure
Building Description Frame Wood, Main Level Entry with Upper Level(s)
Faces East
Story 2
Foundation Poured Concrete
Sewer Sewer Connected
Water Municipal
Architectural Style Contemporary
Structure Type Frame Wood
Others
Tax ID 031-982-778
Ownership Freehold/Strata
Pets Description Aquariums, Birds, Caged Mammals, Cats, Dogs
Read Less
Bought with Century 21 Queenswood Realty Ltd.
GET MORE INFORMATION





