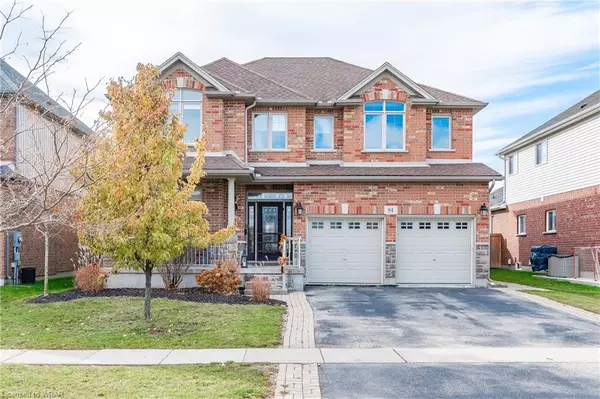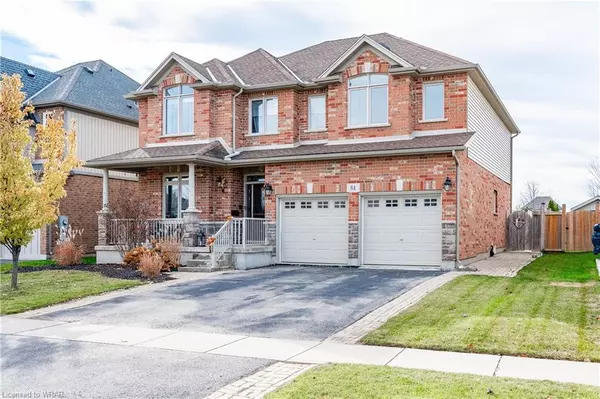For more information regarding the value of a property, please contact us for a free consultation.
84 Hunsberger Drive Baden, ON N3A 4S5
Want to know what your home might be worth? Contact us for a FREE valuation!

Our team is ready to help you sell your home for the highest possible price ASAP
Key Details
Sold Price $1,250,000
Property Type Single Family Home
Sub Type Single Family Residence
Listing Status Sold
Purchase Type For Sale
Square Footage 2,626 sqft
Price per Sqft $476
MLS Listing ID 40572748
Sold Date 05/29/24
Style Two Story
Bedrooms 5
Full Baths 4
Half Baths 1
Abv Grd Liv Area 3,667
Originating Board Waterloo Region
Year Built 2010
Annual Tax Amount $5,923
Property Description
Nestled in the heart of Baden, Ontario, this stunning, 2 storey home, offers a perfect blend of modern comfort and classic charm. From its spacious interior to its beautiful, yet low maintenance yard, this property is sure to impress. Spanning 3,667 square feet, this home boasts 5 bedrooms, 5 baths, and ample living space designed to accommodate the needs of a growing family. Gorgeous Hardwood floors through out, 9 ft ceilings and Solid Oak staircase are just a few of the lovely features to this Luxurious home. The main floor welcomes you to an Open Concept kitchen with Quarts counters, overlooking your living room with a Gas Fireplace and a Butlers Pantry, leading you to your Formal Dining Room area. You have a Spacious main floor Office and a Mud Room leading to the garage, which was originally a Main Floor Laundry and could easily revert back should you prefer. Upstairs you will find 4 Large bedrooms, which include TWO Ensuites plus an additional 4-piece bath, which make the morning hustle and bustle a lot less chaotic. Don't forget about the Bonus Loft area that provides Additional living space beyond the main living areas, offering a cozy and inviting atmosphere for spending time with family and friends. Downstairs is the perfect place to entertain! Your Rec room includes your own Wet Bar, Gas Fireplace, 3-piece bath, a Separate Laundry room and a 5th bedroom, which was once a play room and transitioned as the children grew to the current hockey shooting room. Just wait, there's more! Outside, you will be Amazed with your Fully Fenced, Private Backyard, perfect for outdoor gatherings. What better way to get the kids out of the house with your Large 16x36 Salt Water pool! They spared no expense by adding Vinyl padding over steel stairs and a top of line Coverstar Automatic pool Safety Cover and surrounded by a lovely Concrete Patio and a Gas line for your BBQ. With its convenient location and stylish design, 84 Hunsberger Drive is the perfect place to call home.
Location
Province ON
County Waterloo
Area 6 - Wilmot Township
Zoning Z2b
Direction Livingston Blvd., to Wagler Ave., to Hunsberger Dr.
Rooms
Other Rooms Shed(s)
Basement Full, Finished
Kitchen 1
Interior
Interior Features Central Vacuum, Ceiling Fan(s), Floor Drains, Wet Bar
Heating Fireplace-Gas, Forced Air, Natural Gas
Cooling Central Air
Fireplaces Number 2
Fireplaces Type Living Room, Gas, Recreation Room
Fireplace Yes
Window Features Window Coverings
Appliance Bar Fridge, Water Softener, Built-in Microwave, Dishwasher, Dryer, Refrigerator, Stove, Washer
Laundry In Basement, Washer Hookup
Exterior
Parking Features Attached Garage, Garage Door Opener
Garage Spaces 2.0
Fence Full
Pool In Ground, Salt Water
Waterfront Description Lake/Pond
Roof Type Asphalt Shing
Porch Deck, Patio
Lot Frontage 50.0
Lot Depth 114.83
Garage Yes
Building
Lot Description Urban, Dog Park, Near Golf Course, Highway Access, Library, Park, Place of Worship, Playground Nearby, Rec./Community Centre, Schools, Trails
Faces Livingston Blvd., to Wagler Ave., to Hunsberger Dr.
Foundation Poured Concrete
Sewer Sewer (Municipal)
Water Municipal
Architectural Style Two Story
Structure Type Stone,Vinyl Siding
New Construction No
Schools
Elementary Schools Baden Ps (Jk-8) / Holy Family (Jk-8)
High Schools Waterloo Oxford Dss (9-12) / Resurrection Css (9-12)
Others
Senior Community false
Tax ID 221820910
Ownership Freehold/None
Read Less




