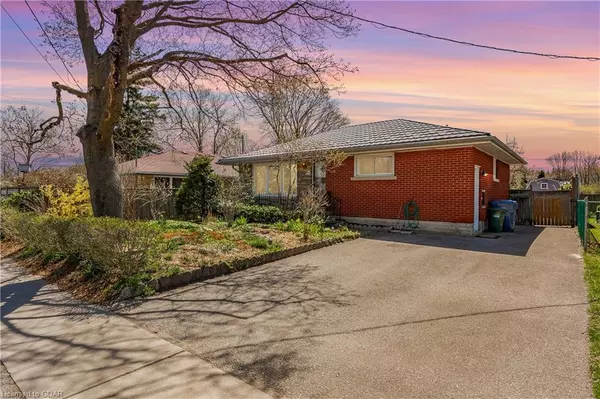For more information regarding the value of a property, please contact us for a free consultation.
84 William Street Guelph, ON N1E 5E9
Want to know what your home might be worth? Contact us for a FREE valuation!

Our team is ready to help you sell your home for the highest possible price ASAP
Key Details
Sold Price $660,000
Property Type Single Family Home
Sub Type Single Family Residence
Listing Status Sold
Purchase Type For Sale
Square Footage 920 sqft
Price per Sqft $717
MLS Listing ID 40581700
Sold Date 05/29/24
Style Bungalow
Bedrooms 3
Full Baths 1
Half Baths 1
Abv Grd Liv Area 1,352
Originating Board Guelph & District
Year Built 1959
Annual Tax Amount $3,676
Property Description
Welcome to 84 William Street! Nestled in the heart of Guelph’s charming St. Georges Park neighbourhood, this enchanting DETACHED BUNGALOW is where comfort, convenience, and character come together to create your dream home.
This solid brick home is surrounded by lush perennial gardens, exuding warmth and coziness from the moment you arrive. Inside, natural light floods the main living area through large windows and the kitchen boasts newer stainless steel appliances.
A separate side entrance opens up the potential for an accessory apartment, providing extra income or additional living space for multi-generational families. Step outside to discover a spacious backyard oasis, featuring a large deck perfect for entertaining or simply relaxing in the sun.
Located on a quiet, family-friendly street, 84 William Street is within walking distance to top-rated schools, picturesque parks, and scenic trails. Convenience is key with downtown Guelph’s vibrant shops and restaurants just moments away.
Infuse your personal style and energy to make this charming bungalow truly yours.Schedule a showing today and turn your dreams into an address at 84 William Street!
What are you waiting for?
Turn your dreams into an address with this home!
Location
Province ON
County Wellington
Area City Of Guelph
Zoning R1B
Direction From Stevenson, turn East on Cassino and then left on William; From Victoria Rd, West on Cassino and then right on William;
Rooms
Other Rooms Shed(s), Workshop
Basement Separate Entrance, Full, Partially Finished
Kitchen 1
Interior
Interior Features Ceiling Fan(s), Work Bench
Heating Forced Air, Natural Gas
Cooling Central Air
Fireplace No
Appliance Water Heater, Water Softener, Dishwasher, Dryer, Microwave, Refrigerator, Stove, Washer
Laundry Laundry Room, Lower Level
Exterior
Garage Asphalt
Fence Full
Waterfront No
Roof Type Metal
Porch Deck
Lot Frontage 50.0
Lot Depth 100.0
Parking Type Asphalt
Garage No
Building
Lot Description Urban, City Lot, Library, Open Spaces, Park, Place of Worship, Public Parking, Public Transit, Quiet Area, Schools
Faces From Stevenson, turn East on Cassino and then left on William; From Victoria Rd, West on Cassino and then right on William;
Foundation Poured Concrete
Sewer Sewer (Municipal)
Water Municipal
Architectural Style Bungalow
New Construction No
Others
Senior Community false
Tax ID 713260037
Ownership Freehold/None
Read Less
GET MORE INFORMATION





