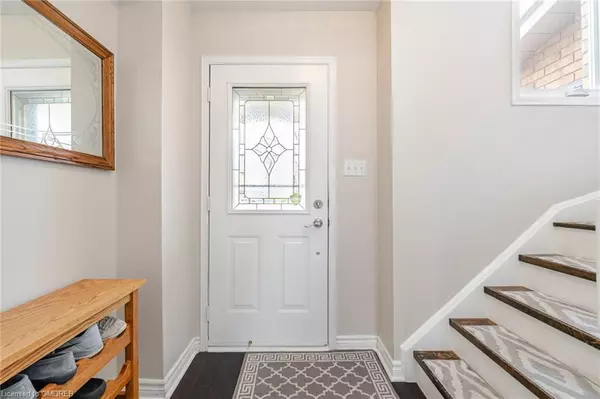For more information regarding the value of a property, please contact us for a free consultation.
53 Dawson Crescent Milton, ON L9T 5H9
Want to know what your home might be worth? Contact us for a FREE valuation!

Our team is ready to help you sell your home for the highest possible price ASAP
Key Details
Sold Price $837,500
Property Type Townhouse
Sub Type Row/Townhouse
Listing Status Sold
Purchase Type For Sale
Square Footage 1,100 sqft
Price per Sqft $761
MLS Listing ID 40578666
Sold Date 05/29/24
Style Two Story
Bedrooms 3
Full Baths 1
Half Baths 1
Abv Grd Liv Area 1,340
Originating Board Oakville
Annual Tax Amount $2,660
Property Description
Amazingly affordable and very well cared for 3 bedroom Eden Oak townhouse in the centre of Milton, just a short walk to downtown! Don't break the bank - come check out Dawson Crescent, a quite enclave of freehold townhomes. No silly offer games - the price is the price. This home has everything you need, like modern flooring, accent wall, a finished basement, AND the ability to park THREE cars (ask for details). We love the area - our brokerage office is RIGHT around the corner, so every day we walk and treat ourselves to something at La Rose Bakery, Memphis BBQ, Cafe Zauq, and we can't wait to try the new Chai Social that just opened! The house has no neighbours behind - it's the quiet and well run Making Waves swim school you see back there, formerly Carole Murray swim school, which used to be run by Carole Murray herself, who taught generations of Milton kids to swim since the 70s and is in the Milton Sports Hall of Fame. This is a GREAT spot in town close to a lot of Milton history - come pay us a visit, you'll love it here!
Location
Province ON
County Halton
Area 2 - Milton
Zoning R6
Direction Bronte Street S > Dawson Cres
Rooms
Basement Full, Finished
Kitchen 1
Interior
Interior Features Other
Heating Forced Air, Natural Gas
Cooling Central Air
Fireplace No
Appliance Dishwasher, Dryer, Refrigerator, Stove, Washer
Laundry In Basement
Exterior
Parking Features Attached Garage, Asphalt
Garage Spaces 1.0
Roof Type Asphalt Shing
Lot Frontage 21.98
Lot Depth 85.3
Garage Yes
Building
Lot Description Rural, Other
Faces Bronte Street S > Dawson Cres
Sewer Sewer (Municipal)
Water Municipal
Architectural Style Two Story
New Construction No
Others
HOA Fee Include Note - This Is A Homeowners Assoc, Not A Condo
Senior Community false
Tax ID 249620143
Ownership Freehold/None
Read Less




