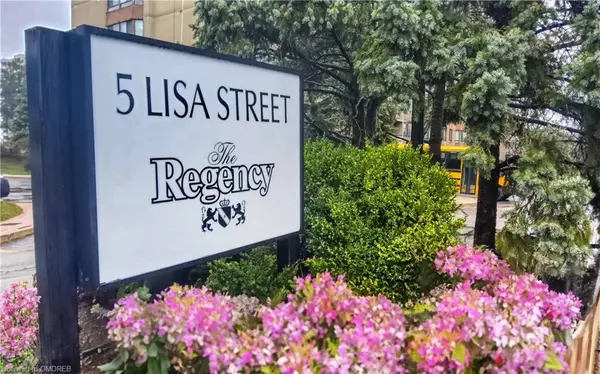For more information regarding the value of a property, please contact us for a free consultation.
5 Lisa Street #501 Brampton, ON L6T 4T4
Want to know what your home might be worth? Contact us for a FREE valuation!

Our team is ready to help you sell your home for the highest possible price ASAP
Key Details
Sold Price $562,000
Property Type Condo
Sub Type Condo/Apt Unit
Listing Status Sold
Purchase Type For Sale
Square Footage 1,269 sqft
Price per Sqft $442
MLS Listing ID 40570348
Sold Date 05/28/24
Style 1 Storey/Apt
Bedrooms 2
Full Baths 2
HOA Fees $840/mo
HOA Y/N Yes
Abv Grd Liv Area 1,269
Originating Board Oakville
Annual Tax Amount $2,296
Property Description
This large & bright unit was totally upgraded over the years, with high quality finishes throughout. You'll find upgrades like maple kitchen cabinets, stone counter tops, backsplash, ceramic tiles and more. Two nicely appointed bathrooms as well. this very large 2 bedroom plus Den is the perfect find for the family or folks who want space. Use the Den as a study, solarium or ever your third bedroom. Found in Brampton's Queen street corrido area and built in 1984. The Regency Condo is a high-rise Condo located in the Queen Street Corridor Neighborhood. Spread out over 15 stores, the condo offers it's residents amenities such as Guest suites, concierge, part room and visitor parking. Other amenities include are BBQ permitted, Sauna, Tennis court, Meeting room, Bike Storage, Outdoor pool, Gym, and security guard. Common element, heat, building insurance, water and Air Conditioning are included in your monthly maintenance fees. If you're an outdoor lover, condo residents of the "Regency" are only an 18 min walk to Chinguacousy Park, Bramalea Community Park and Gage Park. Amenities include outdoor pool, Sauna, Bike storage, billard room, Part/Event Room and more. Excellent security makes this your safe and family friendly condo.
Location
Province ON
County Peel
Area Br - Brampton
Zoning R4A(3)-151
Direction 410 To Clark to Lisa St
Rooms
Kitchen 1
Interior
Interior Features Ceiling Fan(s), Separate Heating Controls
Heating Forced Air
Cooling Central Air
Fireplace No
Window Features Window Coverings
Appliance Built-in Microwave, Dishwasher, Dryer, Refrigerator, Stove, Washer
Laundry In-Suite, Main Level
Exterior
Exterior Feature Landscaped, Private Entrance, Year Round Living
Garage Exclusive, Assigned
Garage Spaces 1.0
Pool Outdoor Pool
Waterfront No
Roof Type Other
Handicap Access Accessible Entrance
Parking Type Exclusive, Assigned
Garage No
Building
Lot Description Urban, Airport, Ample Parking, City Lot, Highway Access, Hospital, Library, Park, Place of Worship, Rec./Community Centre, Schools, Shopping Nearby
Faces 410 To Clark to Lisa St
Sewer Sewer (Municipal)
Water Municipal
Architectural Style 1 Storey/Apt
Structure Type Other
New Construction No
Others
HOA Fee Include Insurance,Building Maintenance,Central Air Conditioning,Common Elements,Parking,Water
Senior Community false
Tax ID 192560046
Ownership Condominium
Read Less
GET MORE INFORMATION





