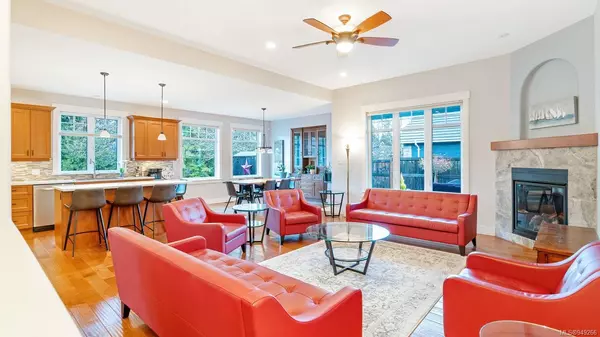For more information regarding the value of a property, please contact us for a free consultation.
10 Zengel Way Parksville, BC V9P 1B7
Want to know what your home might be worth? Contact us for a FREE valuation!

Our team is ready to help you sell your home for the highest possible price ASAP
Key Details
Sold Price $865,000
Property Type Single Family Home
Sub Type Single Family Detached
Listing Status Sold
Purchase Type For Sale
Square Footage 1,618 sqft
Price per Sqft $534
MLS Listing ID 949266
Sold Date 05/29/24
Style Rancher
Bedrooms 3
Rental Info Unrestricted
Year Built 2011
Annual Tax Amount $4,203
Tax Year 2023
Lot Size 6,969 Sqft
Acres 0.16
Property Description
Parksville Rancher near the Beach! Attn: young families and active retirees...if you're searching for the perfect place to call home, you won't want to miss this immaculate 3 Bed/2 Bath Exec Rancher on a sizable .16 acre boasting a bright open concept with large windows, custom finishing with a touch of west coast flair, great extras, low-maintenance landscaping, and an amazing location within blocks of the beach and mins away from downtown Parksville! A nat gas fireplace offers a warm and welcoming spot to gather around with friends and family, and the family cook will love the Contemporary Island Kitchen with its breakfast bar and stainless appliances incl a nat gas stove. The bright Den/Office or 3rd Bedroom offers flexibilty to suit your needs, and the fully-fenced backyard boasts eastern/southern exposure and 3 patio areas! A beautiful home, a great area, and a superb location! Visit our website for more pics, a 3D Tour, a floor plan and more!
Location
Province BC
County Parksville, City Of
Area Pq Parksville
Zoning RS-1
Direction West
Rooms
Other Rooms Storage Shed
Basement Crawl Space
Main Level Bedrooms 3
Kitchen 1
Interior
Interior Features Closet Organizer, Dining/Living Combo, Eating Area, Soaker Tub
Heating Forced Air, Natural Gas
Cooling None
Flooring Hardwood
Fireplaces Number 1
Fireplaces Type Gas
Equipment Central Vacuum, Electric Garage Door Opener
Fireplace 1
Window Features Vinyl Frames
Appliance Dishwasher, F/S/W/D, Oven/Range Gas
Laundry In House
Exterior
Exterior Feature Balcony/Patio, Fenced, Garden, Low Maintenance Yard, Sprinkler System
Garage Spaces 2.0
Utilities Available Cable To Lot, Compost, Electricity To Lot, Garbage, Natural Gas To Lot, Phone To Lot, Recycling, Underground Utilities
Roof Type Asphalt Shingle
Handicap Access Primary Bedroom on Main, Wheelchair Friendly
Parking Type Driveway, Garage Double
Total Parking Spaces 2
Building
Lot Description Central Location, Corner, Easy Access, Irrigation Sprinkler(s), Landscaped, Level, Marina Nearby, Quiet Area, Recreation Nearby, Serviced, Shopping Nearby
Building Description Frame Wood,Tilt-Up Concrete, Rancher
Faces West
Foundation Poured Concrete
Sewer Sewer Connected
Water Municipal
Architectural Style West Coast
Structure Type Frame Wood,Tilt-Up Concrete
Others
Tax ID 027-126-439
Ownership Freehold
Pets Description Aquariums, Birds, Caged Mammals, Cats, Dogs
Read Less
Bought with eXp Realty
GET MORE INFORMATION





