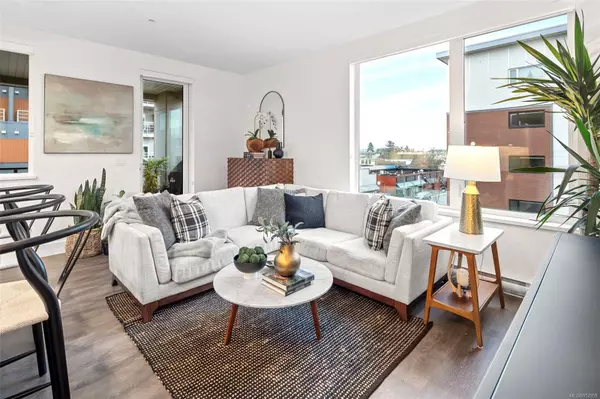For more information regarding the value of a property, please contact us for a free consultation.
2461 Sidney Ave #309 Sidney, BC V8L 3A6
Want to know what your home might be worth? Contact us for a FREE valuation!

Our team is ready to help you sell your home for the highest possible price ASAP
Key Details
Sold Price $750,000
Property Type Condo
Sub Type Condo Apartment
Listing Status Sold
Purchase Type For Sale
Square Footage 974 sqft
Price per Sqft $770
Subdivision Cameo
MLS Listing ID 952958
Sold Date 05/29/24
Style Condo
Bedrooms 2
HOA Fees $434/mo
Rental Info Some Rentals
Year Built 2022
Annual Tax Amount $2,375
Tax Year 2023
Lot Size 871 Sqft
Acres 0.02
Property Description
You'll immediately fall in love with this pristine & tastefully designed 2BR 2Bath 974sqft corner condo at desirable practically-new CAMEO, by Casman Properties. This premium southeast corner exposure offers the best of both worlds; amazing natural light together with an aesthetically pleasing streetscape exposure, as well as an enormous covered balcony to sit back, relax and watch the world go by. Numerous upgrades here; rich colour palate w/laminate flrs throughout & a noticeably upgraded kitch design w/striking white quartz counters, upgraded Kitchenaid stainless steel appliance pkg, elevating this kitchen to another level. Impeccably furnished & almost unbelievably cared for, this home will capture you from the moment you remove your shoes...you may not even want to put them back on! All this just a block off Beacon Ave, 2 blks from the ocean & a short walk to almost everything Sidney has to offer.
Location
Province BC
County Capital Regional District
Area Si Sidney South-East
Direction Southeast
Rooms
Basement None
Main Level Bedrooms 2
Kitchen 1
Interior
Interior Features Dining Room, Elevator
Heating Baseboard, Electric
Cooling None
Flooring Laminate, Tile
Window Features Blinds,Insulated Windows,Screens
Appliance F/S/W/D, Garburator, Microwave, Oven/Range Electric, Refrigerator
Laundry In Unit
Exterior
Exterior Feature Balcony, Balcony/Deck, Balcony/Patio
Utilities Available Cable Available, Electricity To Lot, Garbage, Recycling
Amenities Available Bike Storage, Clubhouse, Elevator(s), Media Room, Meeting Room, Roof Deck, Secured Entry
View Y/N 1
View Other
Roof Type Asphalt Torch On,Other
Handicap Access Accessible Entrance, Ground Level Main Floor, No Step Entrance, Primary Bedroom on Main, Wheelchair Friendly
Total Parking Spaces 1
Building
Lot Description Central Location, Corner, Marina Nearby, Shopping Nearby, Southern Exposure
Building Description Cement Fibre, Condo
Faces Southeast
Story 6
Foundation Poured Concrete
Sewer Sewer Connected
Water Municipal
Architectural Style Contemporary
Additional Building None
Structure Type Cement Fibre
Others
HOA Fee Include Caretaker,Garbage Removal,Hot Water,Insurance,Maintenance Grounds,Maintenance Structure,Property Management,Recycling
Restrictions ALR: No
Tax ID 031-732-071
Ownership Freehold/Strata
Pets Allowed Cats, Dogs, Number Limit
Read Less
Bought with RE/MAX Camosun




