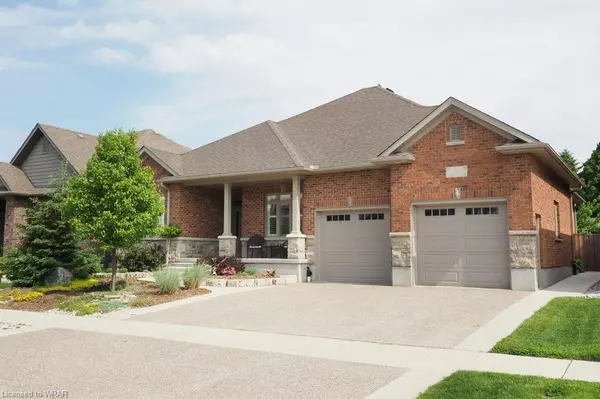For more information regarding the value of a property, please contact us for a free consultation.
31 Gerber Meadows Drive Wellesley, ON N0B 2T0
Want to know what your home might be worth? Contact us for a FREE valuation!

Our team is ready to help you sell your home for the highest possible price ASAP
Key Details
Sold Price $1,185,000
Property Type Single Family Home
Sub Type Single Family Residence
Listing Status Sold
Purchase Type For Sale
Square Footage 1,857 sqft
Price per Sqft $638
MLS Listing ID 40592833
Sold Date 05/27/24
Style Bungalow
Bedrooms 4
Full Baths 3
Abv Grd Liv Area 3,556
Originating Board Waterloo Region
Year Built 2015
Annual Tax Amount $5,986
Lot Size 8,015 Sqft
Acres 0.184
Property Description
Stunning Custom Stroh built 3 + 1 bedroom, 3 bathroom Bungalow, finished top to bottom! This Exceptional property features an open concept main floor with Gourmet kitchen, quality cabinetry, granite countertops, a huge island & stainless steel appliances! Ideal for entertaining, the spacious living room area is complete with a gas f/p, dining area & dinette with walk-out to the fully fenced, beautifully treed & landscaped yard. Complete with a patio, pergola & a 17 x 15’ shed! Main floor laundry & mud room with cabinetry & entry to the oversized 2 car garage featuring a separate staircase to the basement! The Primary bedroom has a gorgeous 4pc ensuite with glass shower, double sinks, heated towel rack & walk-in closet. Two more bright bedrooms on the main floor, one currently used as an office & a 4pc bathroom. Engineered hardwood flooring throughout the main floor & in-floor heating in the foyer & bathrooms! California shutters on the windows, 9ft ceilings, high-end fixtures & lighting! The basement is fully finished including an enormous recreation room, gym area, wet bar & gas f/p, 4th bedroom & full bathroom. Endless storage & cold cellar! The aggregate concrete driveway fits 2+ cars. Don’t miss this ideal home!
Location
Province ON
County Waterloo
Area 5 - Woolwich And Wellesley Township
Zoning UR
Direction Off Township RD 10
Rooms
Other Rooms Gazebo, Shed(s)
Basement Separate Entrance, Full, Finished
Kitchen 1
Interior
Interior Features In-law Capability, Water Treatment
Heating Forced Air, Natural Gas
Cooling Central Air
Fireplaces Number 2
Fireplaces Type Gas
Fireplace Yes
Window Features Window Coverings
Appliance Water Heater Owned, Water Softener, Dishwasher, Dryer, Hot Water Tank Owned, Refrigerator, Stove, Washer
Laundry Main Level
Exterior
Exterior Feature Landscaped
Garage Attached Garage, Concrete, Other
Garage Spaces 2.0
Waterfront No
Waterfront Description River/Stream
Roof Type Asphalt Shing
Porch Patio
Lot Frontage 62.11
Lot Depth 128.61
Parking Type Attached Garage, Concrete, Other
Garage Yes
Building
Lot Description Urban, Landscaped, Open Spaces, Park, Schools
Faces Off Township RD 10
Foundation Poured Concrete
Sewer Sewer (Municipal)
Water Municipal
Architectural Style Bungalow
New Construction No
Others
Senior Community false
Tax ID 221700747
Ownership Freehold/None
Read Less
GET MORE INFORMATION





