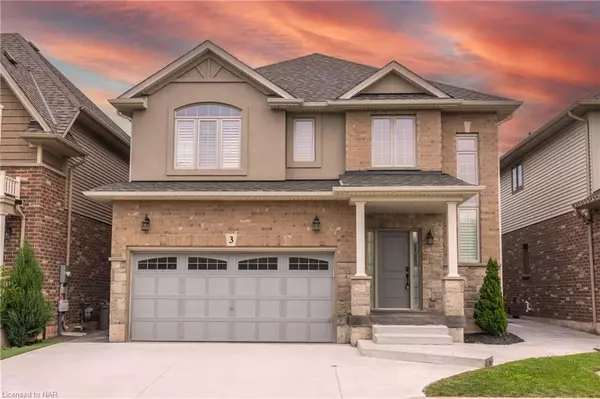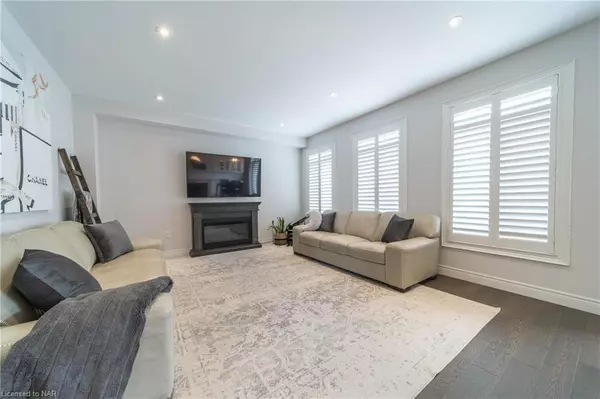For more information regarding the value of a property, please contact us for a free consultation.
3 Dunrobin Lane Grimsby, ON L3M 4E8
Want to know what your home might be worth? Contact us for a FREE valuation!

Our team is ready to help you sell your home for the highest possible price ASAP
Key Details
Sold Price $1,110,000
Property Type Single Family Home
Sub Type Single Family Residence
Listing Status Sold
Purchase Type For Sale
Square Footage 2,201 sqft
Price per Sqft $504
MLS Listing ID 40591796
Sold Date 05/27/24
Style Two Story
Bedrooms 5
Full Baths 3
Half Baths 1
HOA Fees $104/mo
HOA Y/N Yes
Abv Grd Liv Area 2,201
Originating Board Niagara
Annual Tax Amount $5,823
Property Description
You will love this 4+1 bed 3.5 bath 2200+ sq.ft two storey home in Grimsby-on-the-Lake! Built in 2019, this home is fully loaded with hardwood flooring throughout the main and upper levels, 9 foot smooth ceilings on the main floor, quartz throughout and much more! The open kitchen has been professionally designed with floor to ceiling cabinetry, crown moulding, backsplash, a wak-in-pantry and island w/ breakfast bar. The spacious great room and the large deck off the dining is perfect for entertaining! The devine primary suite is massive with a large walk-in-closet and spacious ensuite w/ double sink and generous tiled shower. The lower level is fully finished with 5th bedroom, rec room and another tiled shower! Located directly across from a brand new park, on a quiet street and rarely offered, this is one you do not want to miss! Other features include: concrete driveway, california shutters throughout, home gym, concrete patio and walkways. Connect today to book your private tour.
Location
Province ON
County Niagara
Area Grimsby
Zoning RD5
Direction WINSTON
Rooms
Basement Full, Finished, Sump Pump
Kitchen 1
Interior
Interior Features Auto Garage Door Remote(s), Wet Bar
Heating Forced Air, Natural Gas
Cooling Central Air
Fireplace No
Window Features Window Coverings
Appliance Bar Fridge, Dishwasher, Dryer, Gas Stove, Microwave, Range Hood, Refrigerator, Washer
Laundry Main Level
Exterior
Garage Attached Garage, Garage Door Opener, Concrete
Garage Spaces 2.0
Waterfront No
Waterfront Description Lake Privileges
Roof Type Asphalt Shing
Porch Deck, Patio
Parking Type Attached Garage, Garage Door Opener, Concrete
Garage Yes
Building
Lot Description Urban, Beach, Business Centre, Major Highway, Park, School Bus Route, Schools
Faces WINSTON
Foundation Poured Concrete
Sewer Sewer (Municipal)
Water Municipal
Architectural Style Two Story
Structure Type Vinyl Siding
New Construction No
Others
Senior Community false
Tax ID 460010189
Ownership Freehold/None
Read Less
GET MORE INFORMATION





