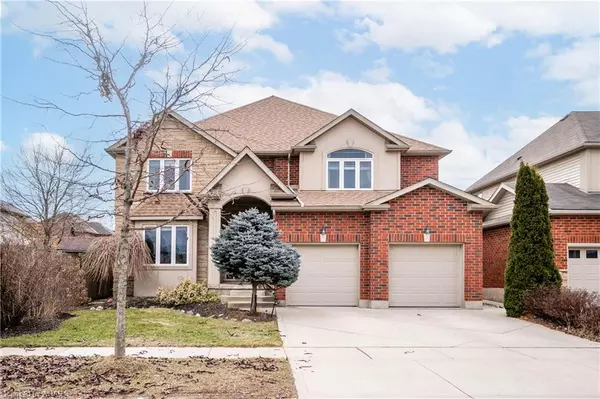For more information regarding the value of a property, please contact us for a free consultation.
27 Mcqueen Drive Paris, ON N3L 0A5
Want to know what your home might be worth? Contact us for a FREE valuation!

Our team is ready to help you sell your home for the highest possible price ASAP
Key Details
Sold Price $1,000,000
Property Type Single Family Home
Sub Type Single Family Residence
Listing Status Sold
Purchase Type For Sale
Square Footage 3,301 sqft
Price per Sqft $302
MLS Listing ID 40555313
Sold Date 05/28/24
Style Two Story
Bedrooms 4
Full Baths 2
Half Baths 1
Abv Grd Liv Area 4,301
Originating Board Waterloo Region
Year Built 2008
Annual Tax Amount $5,829
Property Description
Looking for an estate size home to stash everyone!. Just load them up and come on over. This 3300 square feet (above grade) , 4 bedrooms plus a finished basement and a potential for a 5ft bedroom (need a closet) might just be the answer. It is carpet free, the bedrooms are grand and this home is capacious! I love the open to above in the great room, the amount of kitchen storage, main floor laundry and yes, the cozy and manageable private backyard. The shed , deck with pergola and hot tub are fantastic extras. The garage is very ideal for the auto enthusiasts. It is approximately 21 feet wide by 25.5 feet in depth with a side man door. There is new flooring throughout except for the ceramics. The house has been recently painted. The basement was completed in 2021 & the roof shingles in 2022. Located just 5 minutes off the 403, this is a great beautiful community to raise and rediscover family. Come see for yourself!
Location
Province ON
County Brant County
Area 2105 - Paris
Zoning R1-2
Direction Rest Acre Rd to Cobblestone Dr. Left on Savannah Ridge Dr then Right on McQueen Dr
Rooms
Basement Full, Finished
Kitchen 1
Interior
Interior Features Central Vacuum
Heating Fireplace-Gas, Forced Air, Natural Gas
Cooling Central Air
Fireplaces Number 2
Fireplaces Type Gas
Fireplace Yes
Appliance Water Heater, Water Softener, Dishwasher, Dryer, Refrigerator, Stove, Washer
Laundry Main Level
Exterior
Exterior Feature Landscaped, Storage Buildings
Garage Attached Garage, Concrete
Garage Spaces 2.0
Waterfront No
Roof Type Asphalt Shing
Porch Deck, Patio
Lot Frontage 50.89
Lot Depth 114.0
Parking Type Attached Garage, Concrete
Garage Yes
Building
Lot Description Urban, Rectangular, Highway Access, Major Highway, Place of Worship, Playground Nearby, Quiet Area, Schools, Shopping Nearby
Faces Rest Acre Rd to Cobblestone Dr. Left on Savannah Ridge Dr then Right on McQueen Dr
Foundation Poured Concrete
Sewer Sewer (Municipal)
Water Municipal
Architectural Style Two Story
Structure Type Stone,Stucco
New Construction No
Others
Senior Community false
Tax ID 320540493
Ownership Freehold/None
Read Less
GET MORE INFORMATION





