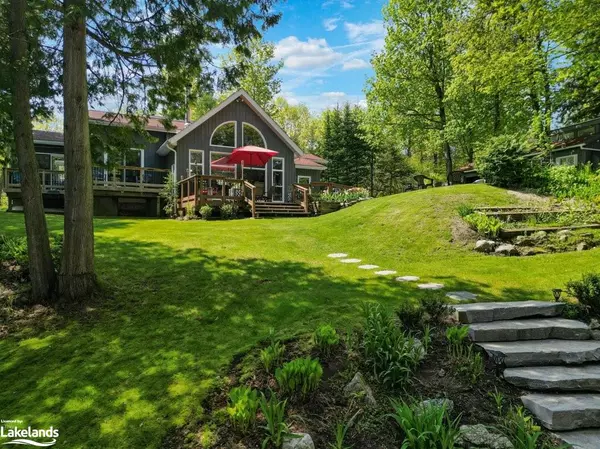For more information regarding the value of a property, please contact us for a free consultation.
273 Dunchurch Estates Road Dunchurch, ON P0A 1G0
Want to know what your home might be worth? Contact us for a FREE valuation!

Our team is ready to help you sell your home for the highest possible price ASAP
Key Details
Sold Price $1,199,000
Property Type Single Family Home
Sub Type Single Family Residence
Listing Status Sold
Purchase Type For Sale
Square Footage 1,534 sqft
Price per Sqft $781
MLS Listing ID 40592180
Sold Date 05/28/24
Style Bungalow
Bedrooms 3
Full Baths 1
Abv Grd Liv Area 1,534
Originating Board The Lakelands
Year Built 1985
Annual Tax Amount $2,550
Lot Size 0.583 Acres
Acres 0.583
Property Description
This immaculate fully winterized four-season lake house offers year-round enjoyment and ample space for the whole family and more. Turn the key to your perfect retreat featuring a main cottage with an updated kitchen, a peninsula island and seating for 10 or more plus a cozy breakfast nook that converts to a double bed.
Upon entering, you'll be greeted by a large foyer with custom tile artwork. The cottage includes a walk-in pantry and a laundry closet along with extensive storage options including a full basement for all your extras and more.
The main cottage boasts three bedrooms and a full four-piece bathroom. Walls of windows face the water inviting you to warm up by the wood stove and enjoy game nights. A long bar top area with barstools provides a perfect view of the lake. Step out onto multiple decks to appreciate the well-landscaped yard and granite stone steps leading to the dock. Enjoy swimming, boating and playing on the lake with great fishing and family fun year-round.
Overflow guests can stay in the newly painted and finished bunkie while extra sheds provide space for wood, toys and more. This must-see property invites you to start making memories here. Welcome home!
Location
Province ON
County Parry Sound
Area Whitestone
Zoning WF
Direction Highway 400 to Highway 124. Right onto Dunchurch Estates Rd., slight left 600 m in, 1.6 km to arrive at #273. S.O.P.
Rooms
Other Rooms Shed(s), Storage
Basement Development Potential, Exposed Rock, Walk-Up Access, Full, Unfinished
Kitchen 1
Interior
Interior Features Built-In Appliances
Heating Fireplace-Wood, Forced Air-Propane
Cooling Central Air
Fireplaces Number 1
Fireplaces Type Wood Burning Stove
Fireplace Yes
Window Features Window Coverings
Appliance Dishwasher, Dryer, Freezer, Stove, Washer
Laundry Laundry Closet, Main Level
Exterior
Exterior Feature Fishing, Landscaped, Recreational Area, Seasonal Living, Year Round Living
Garage Gravel
Utilities Available Cell Service, Electricity Connected, Internet Other, Phone Connected, Propane
Waterfront Yes
Waterfront Description Lake,Direct Waterfront,East,Stairs to Waterfront,Access to Water,Lake Privileges
View Y/N true
View Lake, Trees/Woods, Water
Roof Type Asphalt Shing
Porch Deck
Lot Frontage 95.0
Parking Type Gravel
Garage No
Building
Lot Description Rural, Irregular Lot, Beach, Highway Access, Quiet Area, Shopping Nearby
Faces Highway 400 to Highway 124. Right onto Dunchurch Estates Rd., slight left 600 m in, 1.6 km to arrive at #273. S.O.P.
Foundation Block
Sewer Septic Tank
Water Lake/River
Architectural Style Bungalow
Structure Type Board & Batten Siding
New Construction Yes
Others
Senior Community false
Tax ID 520881287
Ownership Freehold/None
Read Less
GET MORE INFORMATION





