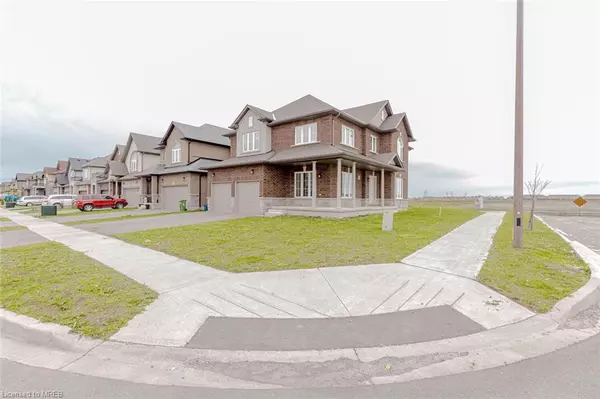For more information regarding the value of a property, please contact us for a free consultation.
170 Dalgleish Trail Hannon, ON L0R 1P0
Want to know what your home might be worth? Contact us for a FREE valuation!

Our team is ready to help you sell your home for the highest possible price ASAP
Key Details
Sold Price $1,150,000
Property Type Single Family Home
Sub Type Single Family Residence
Listing Status Sold
Purchase Type For Sale
Square Footage 2,875 sqft
Price per Sqft $400
MLS Listing ID 40587364
Sold Date 05/28/24
Style Two Story
Bedrooms 4
Full Baths 2
Half Baths 1
Abv Grd Liv Area 2,875
Originating Board Mississauga
Annual Tax Amount $7,250
Property Description
Nestled on a stunning corner lot, this 4-bedroom detached home boasts an impressive 2875 square feet of living space. The main floor features 9-foot ceilings and a well-designed layout with separate living, dining, and family rooms. The family room is a highlight with its double-height ceiling, creating a grand and spacious feel.
Hardwood flooring flows throughout the main floor, adding warmth and elegance. The kitchen is a chef's delight, equipped with stainless steel appliances and a generously sized breakfast area, perfect for casual dining or morning coffee.
The master bedroom is a luxurious retreat, complete with a 5-piece ensuite bathroom and double walk-in closets. All additional bedrooms are spacious, offering plenty of room for relaxation and personalization.
This home also features a double car garage for convenience. Situated within walking distance to shopping amenities such as Walmart, banks, Canadian Tire, and public transit, this home offers both comfort and convenience. Easy access to highways adds to the appeal, making commuting a breeze.
Location
Province ON
County Hamilton
Area 50 - Stoney Creek
Zoning Resdential
Direction Corner of DALGLEISH and Rockledge
Rooms
Basement Full, Unfinished, Sump Pump
Kitchen 1
Interior
Heating Forced Air, Natural Gas
Cooling Central Air
Fireplace No
Window Features Window Coverings
Appliance Water Heater, Dishwasher, Dryer, Refrigerator
Laundry In-Suite
Exterior
Parking Features Attached Garage, Asphalt
Garage Spaces 2.0
Pool None
Roof Type Asphalt Shing
Lot Frontage 54.79
Lot Depth 98.66
Garage Yes
Building
Lot Description Urban, Rectangular, Playground Nearby, Public Transit, Shopping Nearby
Faces Corner of DALGLEISH and Rockledge
Foundation Poured Concrete
Sewer Sewer (Municipal)
Water Municipal
Architectural Style Two Story
Structure Type Stone,Stucco,Vinyl Siding
New Construction No
Others
Senior Community false
Tax ID 173852791
Ownership Freehold/None
Read Less




