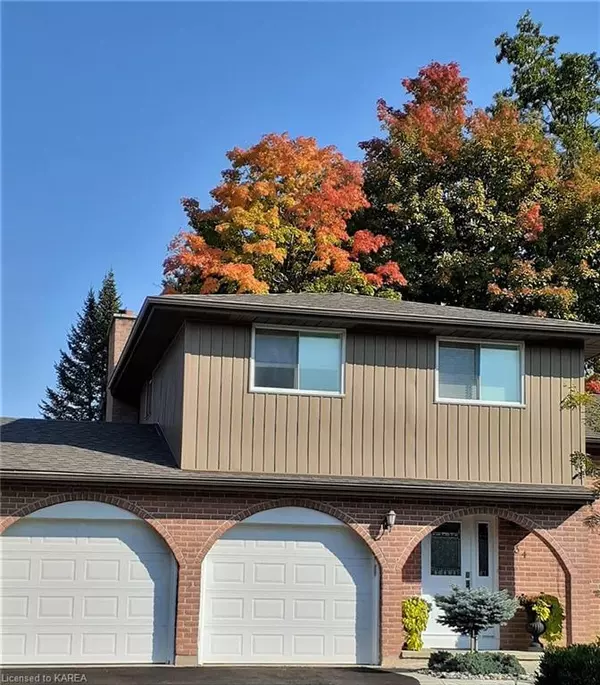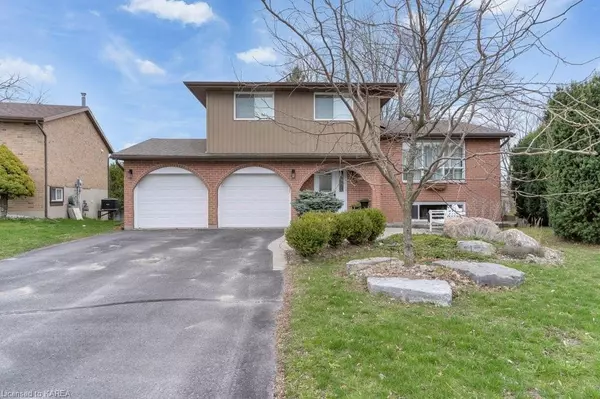For more information regarding the value of a property, please contact us for a free consultation.
834 Sandringham Place Kingston, ON K7P 1N2
Want to know what your home might be worth? Contact us for a FREE valuation!

Our team is ready to help you sell your home for the highest possible price ASAP
Key Details
Sold Price $675,000
Property Type Single Family Home
Sub Type Single Family Residence
Listing Status Sold
Purchase Type For Sale
Square Footage 1,793 sqft
Price per Sqft $376
MLS Listing ID 40575321
Sold Date 05/28/24
Style Sidesplit
Bedrooms 4
Full Baths 3
Half Baths 1
Abv Grd Liv Area 1,793
Originating Board Kingston
Annual Tax Amount $4,458
Property Description
Welcome to Sandringham Place, a charming quiet cul-de-sac in Sutton Mills. Spacious lots, nearby
amenities, proximity to schools and Old Colony Park across the street make this a perfect location for
a family. Your warm, welcoming, and well-maintained home provides a beautiful front patio (2017)
perennial gardens, large foyer with half bath, gleaming oak hardwood floors on the two main levels,
deck (2015) off the family room and an attached double garage. The house features 3 bedrooms
upstairs and 1 downstairs, and 3.5 bathrooms. Upstairs you will find beautiful birch floors, a relaxing
master suite with ensuite bath and walk-in closet, two bedrooms for family or guests, and another full
bathroom. Newly updated basement includes a large bedroom with full ensuite, new windows, lots of
storage in the crawlspace and storage closet, and a large laundry room with a walk-out to the
sprawling, private, tree-shaded back yard with a dog run, new shed, and new fence.
Upgrades since 2020 include a gorgeous Aaben front door, gas fireplace and hearth, fence, garden
shed, AC unit, kitchen backsplash, dishwasher, crown moulding in living/dining room, fresh paint
throughout, all new hardware throughout, all new lighting throughout, garage door chains and
openers, outdoor lights, birch floors on the upstairs level, ensuite bathroom, walk-in closet, linen
closet in upstairs hallway, updated bathrooms, new bedroom with ensuite on lower level, new
windows in basement, large laundry room.
Shingles new in 2018, furnace 2015, deck 2015. This is a convenient, warm and lovely place you will
enjoy calling home!
Location
Province ON
County Frontenac
Area Kingston
Zoning UR1.A
Direction Bayridge Drive to Old Colony Road, right at Purcell Crescent, right onto Selkirk Road to Sandringham Place
Rooms
Basement Separate Entrance, Walk-Out Access, Full, Finished
Kitchen 1
Interior
Interior Features High Speed Internet, Auto Garage Door Remote(s), Built-In Appliances, Floor Drains, In-law Capability, Water Meter
Heating Forced Air, Natural Gas
Cooling Central Air
Fireplaces Number 1
Fireplaces Type Family Room, Gas
Fireplace Yes
Window Features Window Coverings
Appliance Water Heater, Dishwasher, Microwave, Refrigerator, Stove, Washer
Laundry Lower Level
Exterior
Exterior Feature Landscaped, Lighting, Recreational Area
Parking Features Attached Garage, Garage Door Opener, Inside Entry
Garage Spaces 2.0
Utilities Available Cell Service, Electricity Connected, Fibre Optics, Garbage/Sanitary Collection, Natural Gas Connected, Street Lights, Underground Utilities
View Y/N true
View Park/Greenbelt
Roof Type Asphalt Shing
Handicap Access Bath Grab Bars, Accessible Hallway(s), Lever Door Handles, Parking
Porch Deck, Patio, Porch
Lot Frontage 36.93
Lot Depth 128.0
Garage Yes
Building
Lot Description Urban, Cul-De-Sac, Greenbelt, Landscaped, Park, Quiet Area, School Bus Route, Schools, Shopping Nearby
Faces Bayridge Drive to Old Colony Road, right at Purcell Crescent, right onto Selkirk Road to Sandringham Place
Foundation Block
Sewer Sewer (Municipal)
Water Municipal
Architectural Style Sidesplit
Structure Type Vinyl Siding
New Construction No
Others
Senior Community false
Tax ID 361010339
Ownership Freehold/None
Read Less
GET MORE INFORMATION





