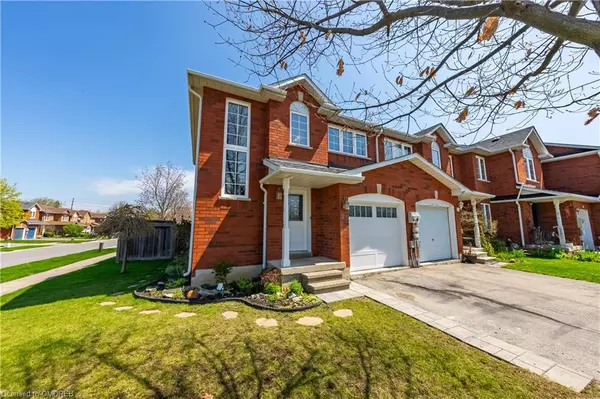For more information regarding the value of a property, please contact us for a free consultation.
26 Dawson Crescent Milton, ON L9T 5H8
Want to know what your home might be worth? Contact us for a FREE valuation!

Our team is ready to help you sell your home for the highest possible price ASAP
Key Details
Sold Price $880,900
Property Type Townhouse
Sub Type Row/Townhouse
Listing Status Sold
Purchase Type For Sale
Square Footage 1,074 sqft
Price per Sqft $820
MLS Listing ID 40582089
Sold Date 05/25/24
Style Two Story
Bedrooms 3
Full Baths 2
Half Baths 1
Abv Grd Liv Area 1,382
Originating Board Oakville
Year Built 2000
Annual Tax Amount $2,880
Property Description
Welcome to 26 Dawson Crescent, a stunning - corner end unit freehold townhome nestled in the highly coveted community of Milton, Ontario. Boasting three bedrooms and three bathrooms, this modernized residence offers the perfect blend of style, comfort, and convenience.Upon entering, you'll be greeted by an abundance of natural light cascading through the home's expansive windows, illuminating the spacious 1000 plus square feet living areas above grade. The recently renovated kitchen exudes elegance with its modern touches, making it the heart of the home, ideal for culinary enthusiasts and entertainers alike.Relax and unwind in the fully finished basement, offering additional living space for recreation or relaxation. Plus, enjoy the luxury of heated floors in the basement bathroom for added comfort during colder months. Step outside to your fully fenced yard, complete with a new composite deck, providing the perfect setting for outdoor gatherings and summer barbecues.With a nominal $100 appx annual fee, residents can enjoy peace of mind knowing their investment is well-protected. Ample parking is available with space for two cars in the driveway (subject to bylaw), ensuring convenience for homeowners and guests alike.Conveniently located near a plethora of major amenities, including shopping centers, restaurants, and recreational facilities, this home offers unparalleled convenience. Commuters will appreciate the proximity to Highway 401, while the close proximity to Historical downtown Milton adds to the allure of this prime location.Additionally, this home offers access to the attic, providing tons of extra storage space for your convenience.Don't miss the opportunity to make this exceptional property your new home. Schedule a showing today and experience the epitome of modern living in Milton!
Location
Province ON
County Halton
Area 2 - Milton
Zoning R6
Direction Dawson and Bronte
Rooms
Basement Full, Finished
Kitchen 1
Interior
Heating Fireplace-Gas, Forced Air
Cooling Central Air
Fireplaces Number 1
Fireplace Yes
Appliance Water Softener, Dishwasher, Dryer, Gas Stove, Refrigerator, Washer
Exterior
Parking Features Attached Garage
Garage Spaces 1.0
Roof Type Asphalt Shing
Lot Frontage 34.78
Lot Depth 81.99
Garage Yes
Building
Lot Description Rural, Shopping Nearby
Faces Dawson and Bronte
Sewer Sewer (Municipal)
Water Municipal-Metered
Architectural Style Two Story
New Construction No
Others
HOA Fee Include 100$ Annually To Homeowners Association
Senior Community false
Tax ID 249620128
Ownership Freehold/None
Read Less




