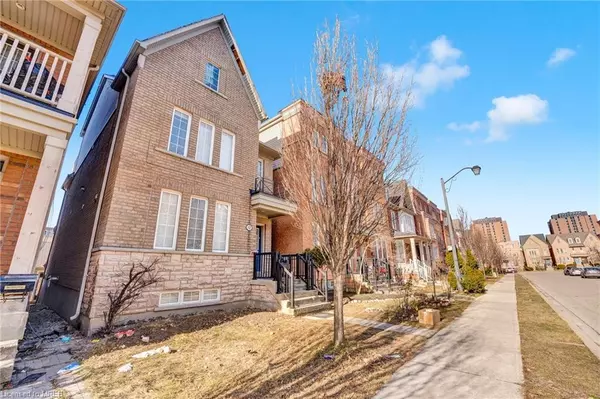For more information regarding the value of a property, please contact us for a free consultation.
12 Aldwinckle Heights Toronto, ON M3J 3S6
Want to know what your home might be worth? Contact us for a FREE valuation!

Our team is ready to help you sell your home for the highest possible price ASAP
Key Details
Sold Price $1,050,000
Property Type Single Family Home
Sub Type Single Family Residence
Listing Status Sold
Purchase Type For Sale
Square Footage 2,500 sqft
Price per Sqft $420
MLS Listing ID 40561271
Sold Date 05/28/24
Style 3 Storey
Bedrooms 11
Full Baths 10
Abv Grd Liv Area 3,500
Originating Board Mississauga
Annual Tax Amount $5,250
Property Description
LOCATION LOCATION LOCATION!! Calling all Investors or buyers looking to live & rent. *Rental Income* Rarely available Detached home w/2-car laneway garage (future potential to convert to garden suite). Located in York University Village steps to York University, Pioneer Village subway station, Finch west station & much more!! *Connectivity a breeze* Home is currently rented with 8 bedrooms & 7 full baths AG over 2500 SQFT. BSMT features 3 bed, 3 full bath W/UP. Primary bedroom retreat on 3rd level w/ 5-pc ensuite & W/O to large terrace. Opportunity for buyer to move in after closing! DO NOT miss the chance to buy a rental home steps to York University. *Cash Flow* Rare opportunity to buy at a discount & make profit. Will not last long!
Location
Province ON
County Toronto
Area Tw05 - Toronto West
Zoning RM*32
Direction Sentinel Rd/ Murray Ross Pkwy
Rooms
Basement Walk-Up Access, Full, Finished
Kitchen 2
Interior
Interior Features Other
Heating Forced Air, Natural Gas
Cooling Central Air
Fireplace No
Laundry Laundry Room, Lower Level
Exterior
Exterior Feature Balcony, Controlled Entry, Landscaped, Privacy, Private Entrance
Parking Features Detached Garage
Garage Spaces 2.0
View Y/N true
View Trees/Woods, Valley
Roof Type Asphalt Shing
Street Surface Paved
Porch Deck, Patio
Lot Frontage 24.28
Lot Depth 100.07
Garage Yes
Building
Lot Description Urban, Paved, Highway Access, Hospital, Landscaped, Library, Major Highway, Open Spaces, Park, Place of Worship, Playground Nearby, Public Parking, Public Transit, Quiet Area, Ravine, Rec./Community Centre, School Bus Route, Schools, Subways, Terraced, Trails
Faces Sentinel Rd/ Murray Ross Pkwy
Foundation Concrete Perimeter
Sewer Sewer (Municipal)
Water Municipal
Architectural Style 3 Storey
New Construction No
Others
Senior Community false
Tax ID 102450137
Ownership Freehold/None
Read Less




