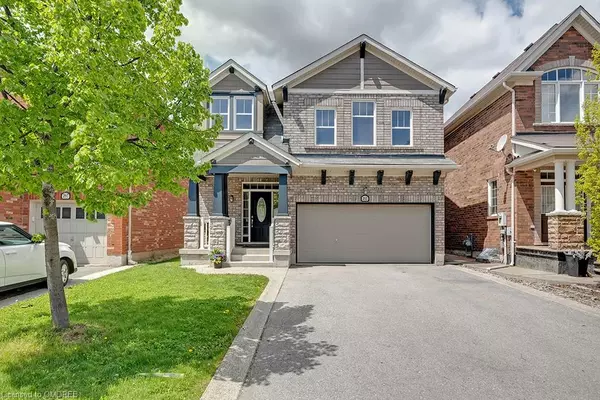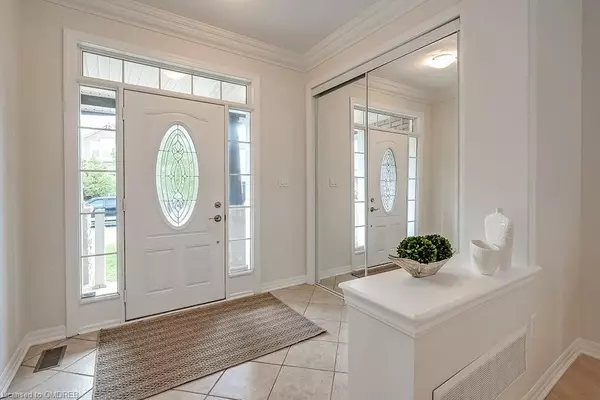For more information regarding the value of a property, please contact us for a free consultation.
293 Goutouski Crescent Milton, ON L9T 0Z9
Want to know what your home might be worth? Contact us for a FREE valuation!

Our team is ready to help you sell your home for the highest possible price ASAP
Key Details
Sold Price $1,290,000
Property Type Single Family Home
Sub Type Single Family Residence
Listing Status Sold
Purchase Type For Sale
Square Footage 2,053 sqft
Price per Sqft $628
MLS Listing ID 40581244
Sold Date 05/27/24
Style Two Story
Bedrooms 5
Full Baths 3
Half Baths 1
Abv Grd Liv Area 2,868
Originating Board Oakville
Year Built 2009
Annual Tax Amount $4,468
Property Description
Very attractive Mattamy built home located on a quiet crescent and walking distance to Gastle park. Over 2000sq.ft plus fully finished basement with 2 bedrooms, den, living area and full bath. Open concept on the main floor with 9ft. ceilings, hardwood floors, large eat-in kitchen w/white cabinetry, stainless steel appliances, under counter lighting and walk out to stone patio in the back garden. 2nd floor features family room with fireplace and wood floors, laundry room, built-in cabinets creating office space in upper hallway, ensuite bathroom and walk-in closet off primary bedroom. Lastly, there is a Jack and Jill bathroom between the 2nd and third bedroom. This home has been freshly painted throughout and top quality carpet installed in the 3 bedrooms. Furnace and A/C under rental contract approximately 5 years old and will be paid out on closing. Super opportunity, won't last!!
Location
Province ON
County Halton
Area 2 - Milton
Zoning RMD1
Direction Dymott/Gastle Way/Goutouski
Rooms
Basement Full, Finished
Kitchen 1
Interior
Interior Features Central Vacuum
Heating Forced Air, Natural Gas
Cooling Central Air
Fireplaces Type Gas
Fireplace Yes
Window Features Window Coverings
Appliance Built-in Microwave, Dishwasher, Dryer, Refrigerator, Stove, Washer
Exterior
Parking Features Attached Garage, Garage Door Opener
Garage Spaces 2.0
Roof Type Asphalt Shing
Lot Frontage 33.73
Lot Depth 88.62
Garage Yes
Building
Lot Description Urban, Schools, Shopping Nearby
Faces Dymott/Gastle Way/Goutouski
Foundation Concrete Perimeter
Sewer Sewer (Municipal)
Water Municipal
Architectural Style Two Story
Structure Type Vinyl Siding
New Construction No
Others
Senior Community false
Tax ID 249351738
Ownership Freehold/None
Read Less




