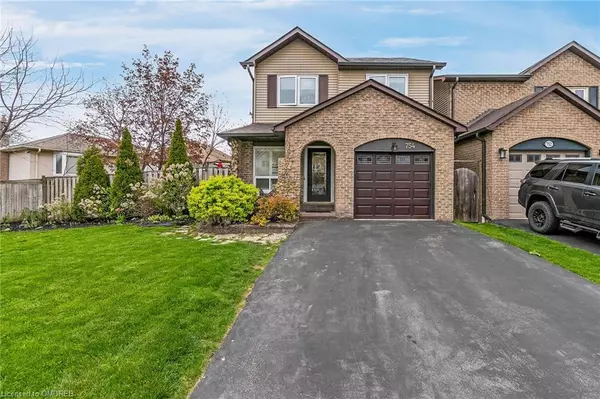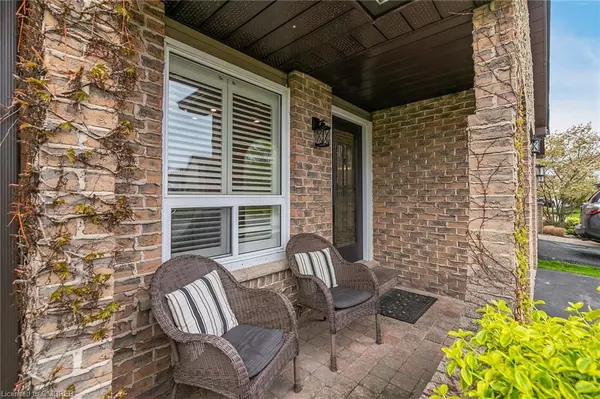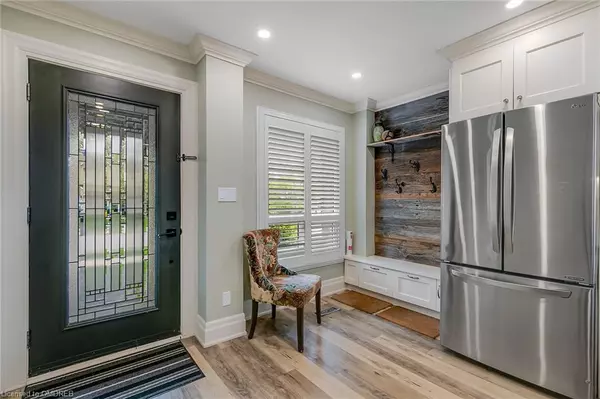For more information regarding the value of a property, please contact us for a free consultation.
754 Roseheath Drive Milton, ON L9T 4R4
Want to know what your home might be worth? Contact us for a FREE valuation!

Our team is ready to help you sell your home for the highest possible price ASAP
Key Details
Sold Price $935,000
Property Type Single Family Home
Sub Type Single Family Residence
Listing Status Sold
Purchase Type For Sale
Square Footage 1,373 sqft
Price per Sqft $680
MLS Listing ID 40583971
Sold Date 05/27/24
Style Backsplit
Bedrooms 3
Full Baths 1
Half Baths 1
Abv Grd Liv Area 1,373
Originating Board Oakville
Annual Tax Amount $3,696
Property Description
Welcome to this charming 3-bedroom, 1.5-bathroom home nestled on a picturesque pie-shaped lot.This gem features a Recently Renovated Kitchen with Granite Island and Quartz Countertop. Shows 10+. Kitchen has ceiling speakers automated lightswitches and an automated dustpan under the microwave. Living room floor is Hickory Hardwood. Roof and SS Appliances are all 5 years old. Situated in a serene and sought-after neighborhood, this residence is conveniently located near hospitals, schools, parks, a delightful splash pad, and offers easy access to public transit and shopping. Don't miss out on the opportunity to explore this inviting home before it's snapped up!
Location
Province ON
County Halton
Area 2 - Milton
Zoning R5-107
Direction Derry Road and Farmstead Drive
Rooms
Basement Full, Finished
Kitchen 1
Interior
Interior Features Central Vacuum
Heating Forced Air, Natural Gas
Cooling Central Air
Fireplaces Number 1
Fireplace Yes
Appliance Garborator, Dishwasher, Dryer, Refrigerator, Stove, Washer
Exterior
Parking Features Attached Garage, Garage Door Opener
Garage Spaces 1.0
Roof Type Asphalt Shing
Lot Frontage 57.0
Lot Depth 112.0
Garage Yes
Building
Lot Description Urban, Hospital, Park, Public Transit, Schools
Faces Derry Road and Farmstead Drive
Foundation Block
Sewer Sewer (Municipal)
Water Municipal
Architectural Style Backsplit
New Construction No
Others
Senior Community false
Tax ID 249600207
Ownership Freehold/None
Read Less




