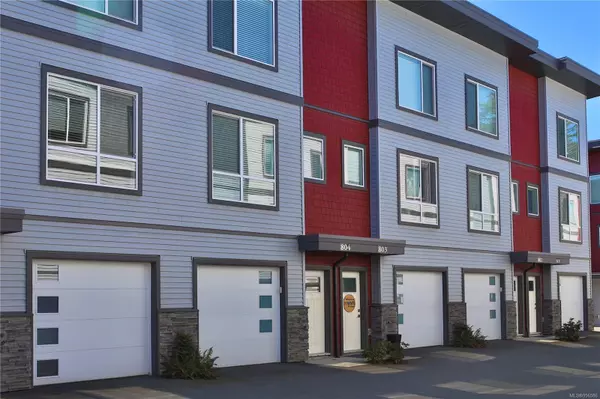For more information regarding the value of a property, please contact us for a free consultation.
3351 Luxton Rd #804 Langford, BC V9C 0P2
Want to know what your home might be worth? Contact us for a FREE valuation!

Our team is ready to help you sell your home for the highest possible price ASAP
Key Details
Sold Price $670,000
Property Type Townhouse
Sub Type Row/Townhouse
Listing Status Sold
Purchase Type For Sale
Square Footage 1,229 sqft
Price per Sqft $545
Subdivision Luxton Flats
MLS Listing ID 956586
Sold Date 05/28/24
Style Main Level Entry with Upper Level(s)
Bedrooms 3
HOA Fees $252/mo
Rental Info Unrestricted
Year Built 2020
Annual Tax Amount $2,554
Tax Year 2023
Lot Size 1,742 Sqft
Acres 0.04
Property Description
OH SAT APR 6, 12-3pm - Welcome home to the easy lifestyle offered by this 2020-built, 3 bed/3 bath townhome in popular Luxton Flats. An open-concept floor plan seamlessly integrates kitchen, living, and dining on the main, with 9’ ceilings and natural light creating an airy feel. The fireplace creates a cozy focal point, and you can step out to the private balcony with gas BBQ outlet. Upstairs, the 3 BR layout showcases vaulted ceilings, primary suite with walk-in closet and 4pc ensuite, plus main bath. The ductless heat pump will ensure your comfort year-round, and the tandem two-car garage offers room for storage, hobbies, or potential flex space. A fenced outdoor area outside the back door offers the opportunity to relax or garden. With parks, schools, Galloping Goose, and the Westshore’s many amenities all within minutes, you will love the location. Enjoy peace of mind with the balance of the New Home Warranty, and make this beautiful home your own this spring.
Location
Province BC
County Capital Regional District
Area La Luxton
Direction West
Rooms
Basement None
Kitchen 1
Interior
Interior Features Closet Organizer, Dining/Living Combo, Vaulted Ceiling(s)
Heating Baseboard, Electric, Heat Pump
Cooling Air Conditioning
Flooring Carpet, Tile, Vinyl
Fireplaces Number 1
Fireplaces Type Electric, Living Room
Equipment Central Vacuum Roughed-In, Electric Garage Door Opener
Fireplace 1
Window Features Blinds,Screens
Appliance Dishwasher, Dryer, Microwave, Oven/Range Gas, Refrigerator, Washer
Laundry In House, In Unit
Exterior
Exterior Feature Balcony/Patio, Fencing: Full, Garden, Low Maintenance Yard
Garage Spaces 2.0
Utilities Available Cable To Lot, Electricity To Lot, Garbage, Natural Gas To Lot, Phone To Lot, Recycling, Underground Utilities
Amenities Available Common Area
Roof Type Asphalt Torch On
Parking Type Garage Double
Total Parking Spaces 2
Building
Lot Description Rectangular Lot
Building Description Frame Wood,Vinyl Siding, Main Level Entry with Upper Level(s)
Faces West
Story 3
Foundation Slab
Sewer Sewer Connected
Water Municipal
Architectural Style West Coast
Structure Type Frame Wood,Vinyl Siding
Others
HOA Fee Include Garbage Removal,Insurance,Maintenance Grounds,Maintenance Structure,Property Management,Recycling,Sewer,Water
Tax ID 031-280-609
Ownership Freehold/Strata
Acceptable Financing Purchaser To Finance
Listing Terms Purchaser To Finance
Pets Description Aquariums, Birds, Caged Mammals, Cats, Dogs, Number Limit, Size Limit
Read Less
Bought with eXp Realty
GET MORE INFORMATION





