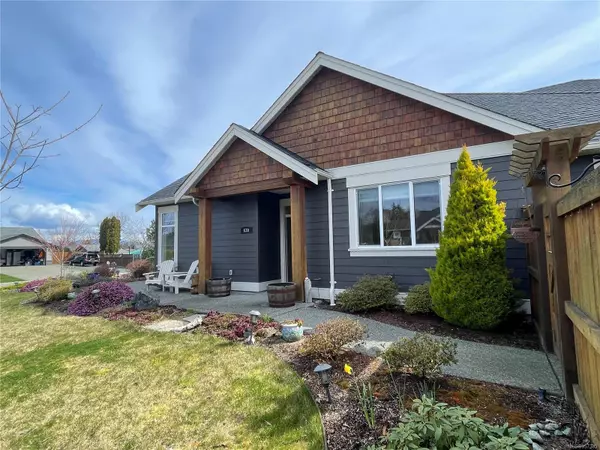For more information regarding the value of a property, please contact us for a free consultation.
630 Ashcroft Pl Parksville, BC V9P 0E1
Want to know what your home might be worth? Contact us for a FREE valuation!

Our team is ready to help you sell your home for the highest possible price ASAP
Key Details
Sold Price $1,165,000
Property Type Single Family Home
Sub Type Single Family Detached
Listing Status Sold
Purchase Type For Sale
Square Footage 2,022 sqft
Price per Sqft $576
Subdivision Ashcroft Place
MLS Listing ID 957383
Sold Date 05/28/24
Style Rancher
Bedrooms 4
Rental Info Unrestricted
Year Built 2016
Annual Tax Amount $5,977
Tax Year 2023
Lot Size 8,276 Sqft
Acres 0.19
Property Description
Exquisite Luxury 4 bdrm rancher on the Ocean side of Parksville, walkable distance to the sandy beaches. A former show home this residence exudes quality & welcomes you with spacious tile floor entrance to a stunning open concept with raised tray ceiling in the great room. The endless array of features & the attention to detail will impress. High ceilings throughout with classic transom windows, low sheen engineered hardwood floors & a dream kitchen with acres of granite against a plentiful array of white cabinetry & a full sized eating bar island. S/S Frigidaire & Whirlpool appliances with 5 burner gas range & filtered water system. Check out the amazing hidden pantry. Floor to ceiling gas F/P with stone face & B/I cabinets. European patio doors open to a sunny fenced yard with Timberframe style covered patio w/stamped concrete, gas BBQ hook up, irrigation system & water feature. Primary bdrm with spa like 5-pce ensuite w/dual sink vanity, soaker tub. Heated marble floors in bathrooms
Location
Province BC
County Parksville, City Of
Area Pq Parksville
Zoning R1
Direction Southwest
Rooms
Other Rooms Gazebo
Basement Crawl Space
Main Level Bedrooms 4
Kitchen 1
Interior
Heating Heat Pump, Natural Gas
Cooling Central Air, HVAC
Flooring Tile, Wood
Fireplaces Number 1
Fireplaces Type Gas, Living Room
Equipment Central Vacuum
Fireplace 1
Window Features Insulated Windows
Laundry In House
Exterior
Exterior Feature Fencing: Full, Garden
Garage Spaces 1.0
Utilities Available Natural Gas To Lot
Roof Type Fibreglass Shingle
Parking Type Garage
Total Parking Spaces 2
Building
Lot Description Central Location, Cul-de-sac, Curb & Gutter, Easy Access, Landscaped, Near Golf Course, No Through Road, Shopping Nearby, Sidewalk
Building Description Cement Fibre,Insulation: Ceiling,Insulation: Walls,Stone,Wood, Rancher
Faces Southwest
Foundation Poured Concrete
Sewer Sewer To Lot
Water Municipal
Structure Type Cement Fibre,Insulation: Ceiling,Insulation: Walls,Stone,Wood
Others
Restrictions Building Scheme
Tax ID 029-739-799
Ownership Freehold
Acceptable Financing Clear Title
Listing Terms Clear Title
Pets Description Aquariums, Birds, Caged Mammals, Cats, Dogs
Read Less
Bought with RE/MAX Ocean Pacific Realty (Crtny)
GET MORE INFORMATION





