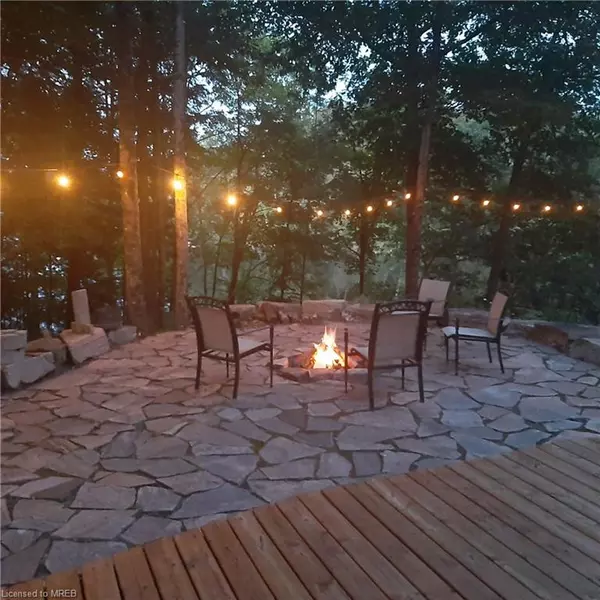For more information regarding the value of a property, please contact us for a free consultation.
1450 Bob Lake Road Minden Hills, ON K0M 2K0
Want to know what your home might be worth? Contact us for a FREE valuation!

Our team is ready to help you sell your home for the highest possible price ASAP
Key Details
Sold Price $1,010,870
Property Type Single Family Home
Sub Type Single Family Residence
Listing Status Sold
Purchase Type For Sale
Square Footage 1,760 sqft
Price per Sqft $574
MLS Listing ID 40577712
Sold Date 05/27/24
Style Two Story
Bedrooms 2
Full Baths 1
Abv Grd Liv Area 1,760
Originating Board Mississauga
Annual Tax Amount $4,230
Property Description
Enjoy life on the lake with this 4 season, Log Home/Cottage on Bob Lake accessed year round by municipal and cottage association roads. Very private, family compound with a home/cottage, very large garage and large shed/Bunkie with plenty of room for parking. In the cottage through the hallway and you'll see the laundry room, bathroom and bedroom before entering the amazing great room with a vaulted ceiling family room and kitchen with island stove. Upstairs you'll find a loft with a view of the lake and the huge master bedroom. Now back downstairs and through a side door to your large sunroom over looking the forest and lake. The home has a force air propane furnace or use the two wood burning fireplace in the great room and sunroom. Outside there's a large deck and patio/firepit overlooking the lake. The views amazing. Take the stairs down to the lake and enjoy deep weed free swimming off the large dock. Don't miss this opportunity to make lifetime lasting memories. Large detached garage and large shed/Bunkie *For Additional Property Details Click The Brochure Icon Below
Location
Province ON
County Haliburton
Area Minden Hills
Zoning R
Direction Deep Bay Rd and Bob Lake Rd
Rooms
Other Rooms Shed(s)
Basement Other, Crawl Space, Unfinished
Kitchen 0
Interior
Interior Features Ceiling Fan(s)
Heating Forced Air, Propane, Wood Stove
Cooling Other
Fireplaces Number 2
Fireplaces Type Wood Burning Stove
Fireplace Yes
Window Features Window Coverings
Appliance Bar Fridge, Range, Oven, Water Softener, Dishwasher, Dryer, Microwave, Refrigerator, Stove, Washer
Laundry Laundry Room, Main Level
Exterior
Exterior Feature Backs on Greenbelt, Fishing, Landscaped, Privacy, Year Round Living
Parking Features Detached Garage, Gravel
Garage Spaces 3.0
Utilities Available Cable Available, Cell Service, Electricity Available, High Speed Internet Avail, Other, Propane
Waterfront Description Lake,Direct Waterfront,East,Stairs to Waterfront,Access to Water,Lake/Pond
View Y/N true
View Bay, Hills, Lake, Ridge, Water
Roof Type Asphalt Shing
Handicap Access Accessible Kitchen
Porch Deck, Patio
Lot Frontage 100.0
Lot Depth 153.0
Garage Yes
Building
Lot Description Rural, Irregular Lot, Ample Parking, Quiet Area
Faces Deep Bay Rd and Bob Lake Rd
Foundation Poured Concrete
Sewer Septic Approved
Water Drilled Well
Architectural Style Two Story
Structure Type Cedar,Log,Wood Siding
New Construction No
Others
Senior Community false
Tax ID 393110152
Ownership Freehold/None
Read Less




