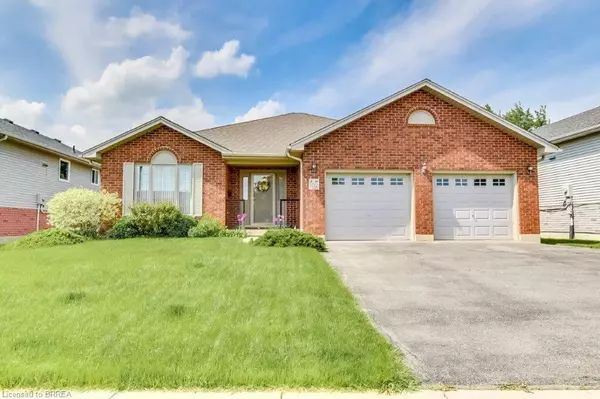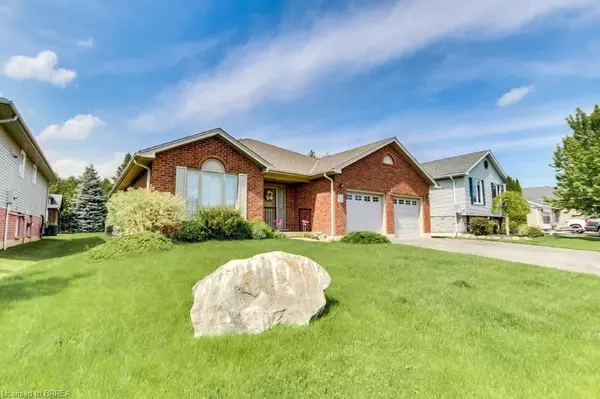For more information regarding the value of a property, please contact us for a free consultation.
102 Windsor Drive St. George, ON N0E 1N0
Want to know what your home might be worth? Contact us for a FREE valuation!

Our team is ready to help you sell your home for the highest possible price ASAP
Key Details
Sold Price $925,000
Property Type Single Family Home
Sub Type Single Family Residence
Listing Status Sold
Purchase Type For Sale
Square Footage 1,656 sqft
Price per Sqft $558
MLS Listing ID 40590540
Sold Date 05/27/24
Style Bungalow
Bedrooms 4
Full Baths 3
Abv Grd Liv Area 3,202
Originating Board Brantford
Year Built 1999
Annual Tax Amount $4,665
Property Description
Beautiful custom built home in the sought after Village of St. George. This all brick bungalow offers the convenience of main floor living featuring an expansive entry way, a delightfully large, bright living room/dining room for those cherished family gatherings, functional kitchen with separate eat-in dining area, and garden doors leading to a lovely deck & patio area overlooking the beautiful, peaceful backyard. The comfortable main floor family room includes a gas fireplace, and the main floor laundry room makes this home perfect for individuals and families looking for easy, comfortable living. The spacious primary bedroom features a generous walk-in closet plus an amazing accessible 3 pc ensuite bath. The lower level offers additional living space with a 3 pc bath, a sizable partially finished rec room, plus the potential of 2 additional bedrooms or office/den/craft areas. Oversized double car garage with convenient inside entry and access to side and rear yard. This home offers an abundance of storage. Walking distance to school, shops, park, splash pad, library and arena. This home is well located providing easy access to Cambridge, Brantford, Hamilton and Ancaster. Call to book your viewing and make this house your home.
Location
Province ON
County Brant County
Area 2110 - Ne Rural
Zoning R1
Direction Main Street North to Highgate to Windsor
Rooms
Basement Full, Partially Finished, Sump Pump
Kitchen 1
Interior
Interior Features Central Vacuum, Auto Garage Door Remote(s)
Heating Forced Air, Natural Gas
Cooling Central Air
Fireplaces Number 1
Fireplaces Type Family Room, Gas
Fireplace Yes
Window Features Window Coverings
Appliance Dishwasher, Dryer, Freezer, Microwave, Refrigerator, Stove, Washer
Laundry Main Level
Exterior
Garage Attached Garage, Garage Door Opener
Garage Spaces 2.0
Waterfront No
View Y/N true
View Clear
Roof Type Asphalt Shing
Porch Deck
Lot Frontage 60.89
Parking Type Attached Garage, Garage Door Opener
Garage Yes
Building
Lot Description Rural, Rectangular, Library, Park, Place of Worship, Playground Nearby, Rec./Community Centre, Schools, Shopping Nearby
Faces Main Street North to Highgate to Windsor
Foundation Poured Concrete
Sewer Sewer (Municipal)
Water Municipal-Metered
Architectural Style Bungalow
New Construction No
Schools
Elementary Schools St. George German / Our Lady Of Providence
High Schools Paris District/St. Johns Catholic
Others
Senior Community false
Tax ID 320330122
Ownership Freehold/None
Read Less
GET MORE INFORMATION





