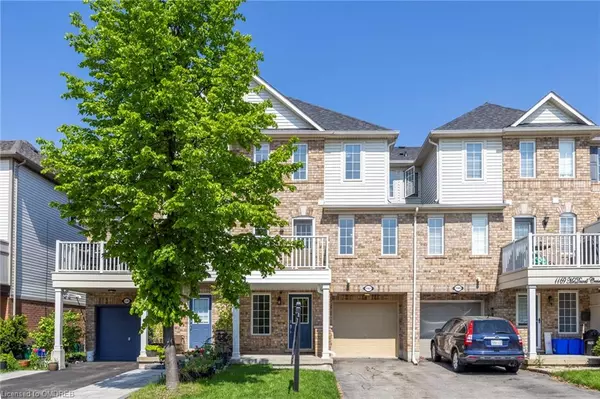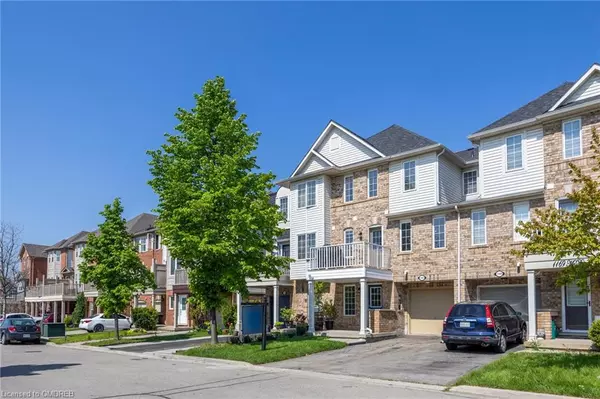For more information regarding the value of a property, please contact us for a free consultation.
1167 Mcdowell Crescent Milton, ON L9T 6R6
Want to know what your home might be worth? Contact us for a FREE valuation!

Our team is ready to help you sell your home for the highest possible price ASAP
Key Details
Sold Price $800,000
Property Type Townhouse
Sub Type Row/Townhouse
Listing Status Sold
Purchase Type For Sale
Square Footage 1,300 sqft
Price per Sqft $615
MLS Listing ID 40591576
Sold Date 05/24/24
Style 3 Storey
Bedrooms 3
Full Baths 1
Half Baths 1
Abv Grd Liv Area 1,300
Originating Board Oakville
Annual Tax Amount $3,016
Property Description
Incredibly well-kept 3-bedroom freehold townhouse with no maintenance or condo fees. Located in the Beaty neighbourhood, Milton's first "new area" developed in the early 2000s, this home offers easy commuting access without navigating through Milton's congestion.
The meticulous care given to this family home is evident through its continuous upkeep: new roof shingles in 2020; new air conditioner, deck boards, aluminum railing on the balcony, Nest thermostat, and high BTU hot water heater (owned) in 2022; renovated main bathroom and powder room in 2023; new vinyl flooring and stairway carpet, new kitchen countertop and backsplash, new stove, whole home repainted, new light fixtures, switches, and outlets in 2024.
The average heat and hydro bill is only $110/month. This property is an exceptional value and a wonderful place to start or raise a family.
Location
Province ON
County Halton
Area 2 - Milton
Zoning RMD-2
Direction Clark to Bennett to McDowell
Rooms
Basement None
Kitchen 1
Interior
Heating Forced Air, Natural Gas
Cooling Central Air
Fireplace No
Window Features Window Coverings
Appliance Water Heater, Dishwasher, Dryer, Hot Water Tank Owned, Microwave, Range Hood, Refrigerator
Exterior
Parking Features Attached Garage, Garage Door Opener, Asphalt
Garage Spaces 1.0
Roof Type Asphalt Shing
Lot Frontage 20.18
Lot Depth 44.29
Garage Yes
Building
Lot Description Urban, Playground Nearby, Schools, Shopping Nearby
Faces Clark to Bennett to McDowell
Foundation Poured Concrete
Sewer Sewer (Municipal)
Water Municipal-Metered
Architectural Style 3 Storey
Structure Type Aluminum Siding
New Construction No
Schools
Elementary Schools Irma Coulson
High Schools Craig Kielburger
Others
Senior Community false
Tax ID 249364552
Ownership Freehold/None
Read Less




