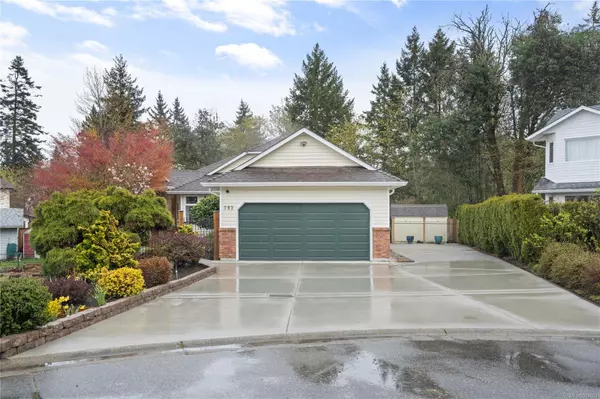For more information regarding the value of a property, please contact us for a free consultation.
793 Mackie Rd Ladysmith, BC V9G 1N1
Want to know what your home might be worth? Contact us for a FREE valuation!

Our team is ready to help you sell your home for the highest possible price ASAP
Key Details
Sold Price $920,000
Property Type Single Family Home
Sub Type Single Family Detached
Listing Status Sold
Purchase Type For Sale
Square Footage 2,664 sqft
Price per Sqft $345
MLS Listing ID 959603
Sold Date 05/27/24
Style Main Level Entry with Lower Level(s)
Bedrooms 4
Year Built 1993
Annual Tax Amount $5,228
Tax Year 2023
Lot Size 9,147 Sqft
Acres 0.21
Property Description
Welcome to 793 Mackie Road, an immaculate family home on a Cul de sac with main level entry and walkout basement, backing onto the Holland Creek Trail! The property sprawls over 9000 sqft, has a 4 zone irrigation system, mature landscaping, storage shed, RV parking, double garage, and a brand new concrete driveway finished in 2023. Inside you have almost 2700 sqft of living space, 4 bedrooms and 3 bathrooms, with tasteful updates done to the kitchen, bathrooms, hardwood floors, skylights, and much more. The roof was replaced in 2013, gas furnace in 2012, and air conditioning installed in 2019. If you're looking for the perfect family home, this location is walking distance to all levels of schools, a short drive to grocery stores and the historical downtown core, and has 3 bedrooms upstairs with 1 more down, plus den and large rec room, making it perfect for the teenager in the home. You won't want to miss this one! Measurements are approximate and should be verified if important.
Location
Province BC
County Ladysmith, Town Of
Area Du Ladysmith
Zoning R1
Direction Northwest
Rooms
Basement Finished, Full
Main Level Bedrooms 3
Kitchen 1
Interior
Interior Features Dining/Living Combo
Heating Forced Air, Natural Gas
Cooling Air Conditioning
Flooring Hardwood, Tile, Vinyl
Fireplaces Number 1
Fireplaces Type Gas
Equipment Central Vacuum, Electric Garage Door Opener
Fireplace 1
Window Features Vinyl Frames
Appliance Dishwasher, Dryer, Microwave, Oven/Range Gas, Washer
Laundry In House
Exterior
Exterior Feature Balcony/Deck, Balcony/Patio, Fencing: Full, Garden, Sprinkler System
Garage Spaces 2.0
Utilities Available Cable To Lot, Compost, Electricity To Lot, Garbage, Natural Gas To Lot, Phone To Lot, Recycling
Roof Type Asphalt Shingle
Handicap Access Primary Bedroom on Main
Parking Type Driveway, Garage Double, RV Access/Parking
Total Parking Spaces 6
Building
Lot Description Cul-de-sac, Irrigation Sprinkler(s), Landscaped, No Through Road, Private, Quiet Area
Building Description Brick,Vinyl Siding, Main Level Entry with Lower Level(s)
Faces Northwest
Foundation Poured Concrete
Sewer Sewer Connected
Water Municipal
Structure Type Brick,Vinyl Siding
Others
Tax ID 017-419-191
Ownership Freehold
Pets Description Aquariums, Birds, Caged Mammals, Cats, Dogs
Read Less
Bought with Pemberton Holmes Ltd. (Dun)
GET MORE INFORMATION





