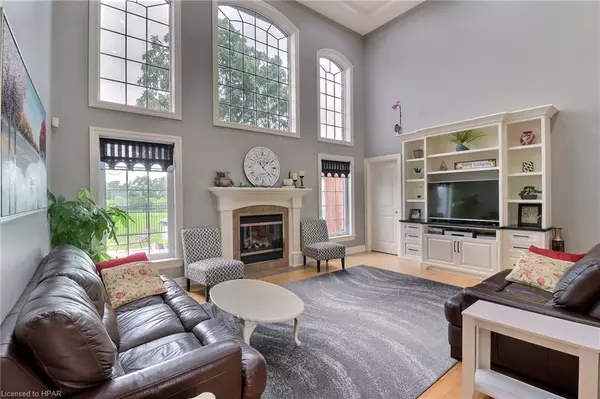For more information regarding the value of a property, please contact us for a free consultation.
71 Treadwell Street Aylmer, ON N5H 3J5
Want to know what your home might be worth? Contact us for a FREE valuation!

Our team is ready to help you sell your home for the highest possible price ASAP
Key Details
Sold Price $795,000
Property Type Single Family Home
Sub Type Single Family Residence
Listing Status Sold
Purchase Type For Sale
Square Footage 1,910 sqft
Price per Sqft $416
MLS Listing ID 40550805
Sold Date 05/24/24
Style Two Story
Bedrooms 5
Full Baths 3
Half Baths 1
Abv Grd Liv Area 3,350
Originating Board Huron Perth
Year Built 2006
Annual Tax Amount $5,189
Property Description
Visit REALTOR® website for additional information.
Stunning 2 storey home with quality upgrades located on a quiet court backing onto greenspace and the Community Centre in the prestigious Neighbourhood of Lynwood Village! This incredible home features an updated kitchen with large island, granite countertops, backsplash & stainless steel appliances, soaring tray ceiling in the living room with a wall of windows that overlook the
private yard, dining room/den, 2pc powder room and laundry/mudroom. Spacious main floor primary suite with 4pc ensuite & walkout to the sunroom. Second level has two large bedrooms and a 4pc bathroom. Lower level is finished with a family room, 2 bedrooms, 4pc bathroom, 2 bonus/storage rooms. Fully fenced yard, large deck, above ground pool, 2 sheds & inground sprinkler system. Oversized double garage with inside access, stone driveway with room for 6 vehicles.
Location
Province ON
County Elgin
Area Aylmer
Zoning R1-2
Direction From Highway 3/ Talbot Street, North on Bodkin Ave., West on Treadwell Street, Property is at the End of the Court.
Rooms
Other Rooms Shed(s)
Basement Full, Finished
Kitchen 1
Interior
Interior Features High Speed Internet, Central Vacuum, Air Exchanger, Auto Garage Door Remote(s)
Heating Forced Air, Natural Gas
Cooling Central Air
Fireplaces Type Living Room, Gas
Fireplace Yes
Window Features Window Coverings
Appliance Water Heater, Dishwasher, Dryer, Range Hood, Refrigerator, Stove, Washer
Laundry In Basement, Laundry Room, Main Level, Multiple Locations
Exterior
Exterior Feature Landscaped, Lawn Sprinkler System, Private Entrance
Parking Features Attached Garage, Garage Door Opener, Paver Block
Garage Spaces 2.0
Fence Full
Pool Above Ground
Utilities Available Cable Connected, Cell Service, Electricity Connected, Garbage/Sanitary Collection, Natural Gas Connected, Recycling Pickup, Street Lights, Phone Available
View Y/N true
View Panoramic, Trees/Woods
Roof Type Asphalt
Porch Deck, Porch
Lot Frontage 37.66
Lot Depth 111.1
Garage Yes
Building
Lot Description Urban, Irregular Lot, Ample Parking, Cul-De-Sac, City Lot, Highway Access, Landscaped, Open Spaces, Park, Place of Worship, Quiet Area, Rec./Community Centre, School Bus Route, Schools, Shopping Nearby
Faces From Highway 3/ Talbot Street, North on Bodkin Ave., West on Treadwell Street, Property is at the End of the Court.
Foundation Poured Concrete
Sewer Sewer (Municipal)
Water Municipal
Architectural Style Two Story
Structure Type Stucco,Vinyl Siding
New Construction No
Others
Senior Community false
Tax ID 353000280
Ownership Freehold/None
Read Less
GET MORE INFORMATION





