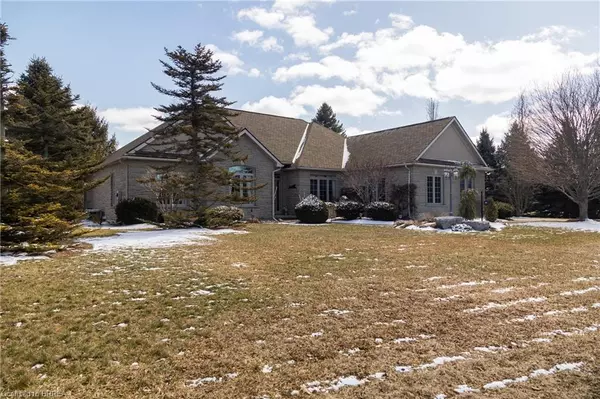For more information regarding the value of a property, please contact us for a free consultation.
15 Otter View Drive Otterville, ON N0J 1R0
Want to know what your home might be worth? Contact us for a FREE valuation!

Our team is ready to help you sell your home for the highest possible price ASAP
Key Details
Sold Price $1,200,000
Property Type Single Family Home
Sub Type Single Family Residence
Listing Status Sold
Purchase Type For Sale
Square Footage 2,332 sqft
Price per Sqft $514
MLS Listing ID 40543646
Sold Date 05/24/24
Style Bungalow
Bedrooms 4
Full Baths 3
Half Baths 1
Abv Grd Liv Area 3,500
Originating Board Brantford
Year Built 1999
Annual Tax Amount $5,338
Lot Size 0.422 Acres
Acres 0.422
Property Description
Realize your dream of having a golf course in your own back yard! This can be your reality at this absolutely gorgeous stone & stucco custom-built ranch backing onto the sixth hole of Otter Creek Golf Club. Boasting approximately 3,500 sf of beautifully finished living space with a fully finished basement with kitchen, bathroom and bedroom facilities and would be the perfect option for an easy in-law suite conversion. Offering 3+1 total bedrooms, 3.5 baths, an open concept layout with complete main floor living, an inviting back patio with covered bbq area, backyard gardens, landscaping, hardscaping and inground sprinklers. The double car attached garage offers inside entry and the extra wide, concrete driveway can host numerous vehicles, perfect for family get togethers or entertaining friends. The picture-perfect kitchen is very spacious with tons of cupboard & granite counter space, pot lighting, a sprawling peninsula, all stainless appliances (included) and flows perfectly to the living room with cathedral ceiling & gas fireplace. The master bedroom is on the north end of the home & features a gleaming, magazine worthy private ensuite bath and walk in closet. Two more spacious main floor bedrooms, a laundry room/powder room, a formal dining room and family room, full bathroom, and inviting front foyer round out the ground level. The fully finished basement also features large windows & a huge rec room with gas fireplace, a spacious bedroom, kitchen, a full bath & two huge utility room with lots of storage space. Located in a quiet neighbourhood amongst executive style homes and offering breathtaking views on all sides. Escape the city and enjoy small town living.
Location
Province ON
County Oxford
Area Norwich
Zoning R1
Direction Otterville Road just west of the Otterville falls, turn onto Otter View Drive, property ahead on the left. Watch for the sign.
Rooms
Basement Full, Finished
Kitchen 2
Interior
Interior Features Air Exchanger, Auto Garage Door Remote(s), Central Vacuum, In-law Capability, Sewage Pump
Heating Fireplace-Gas, Forced Air, Natural Gas
Cooling Central Air
Fireplaces Type Living Room, Recreation Room
Fireplace Yes
Appliance Garborator, Water Heater Owned, Built-in Microwave, Dishwasher, Dryer, Disposal, Refrigerator, Stove, Washer
Laundry Main Level
Exterior
Exterior Feature Landscaped, Lawn Sprinkler System
Garage Attached Garage, Concrete
Garage Spaces 2.0
Utilities Available Garbage/Sanitary Collection, Natural Gas Connected, Recycling Pickup, Phone Connected
Waterfront No
View Y/N true
View Golf Course
Roof Type Shingle
Porch Patio
Lot Frontage 149.0
Lot Depth 162.0
Parking Type Attached Garage, Concrete
Garage Yes
Building
Lot Description Urban, Cul-De-Sac, Near Golf Course, Library, Park, Place of Worship, Playground Nearby, Quiet Area, Rec./Community Centre, School Bus Route, Schools, Shopping Nearby
Faces Otterville Road just west of the Otterville falls, turn onto Otter View Drive, property ahead on the left. Watch for the sign.
Foundation Poured Concrete
Sewer Septic Tank
Water Municipal
Architectural Style Bungalow
Structure Type Stone,Stucco
New Construction No
Others
Senior Community false
Tax ID 000520521
Ownership Freehold/None
Read Less
GET MORE INFORMATION





