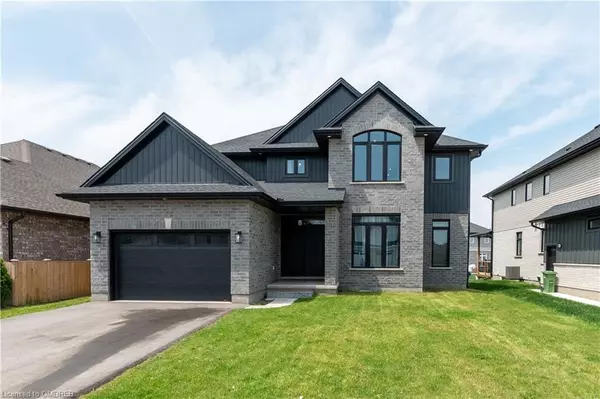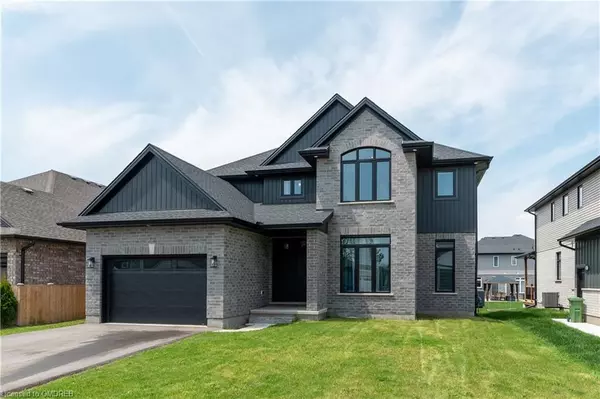For more information regarding the value of a property, please contact us for a free consultation.
44 Royal Dornoch Drive St. Thomas, ON N5R 0K4
Want to know what your home might be worth? Contact us for a FREE valuation!

Our team is ready to help you sell your home for the highest possible price ASAP
Key Details
Sold Price $860,000
Property Type Single Family Home
Sub Type Single Family Residence
Listing Status Sold
Purchase Type For Sale
Square Footage 2,476 sqft
Price per Sqft $347
MLS Listing ID 40590012
Sold Date 05/22/24
Style Two Story
Bedrooms 6
Full Baths 3
Half Baths 1
Abv Grd Liv Area 3,327
Originating Board Oakville
Annual Tax Amount $6,098
Property Description
Step into this breathtaking, one-year-old architectural marvel adorned with top-notch finishes that epitomize opulence and refinement. Encompassing 3,327 square feet (including finished basement 851 sq ft), this residence showcases contemporary flair and impeccable artistry. The main level boasts a delightful formal dining space, an expansive open-plan kitchen equipped with premium appliances, and a charming breakfast nook, and an inviting living area ideal for relaxation. Adding to the functionality, a convenient half-bathroom completes this level. Ascend to the upper floor to discover four generously proportioned bedrooms. The primary bedroom retreat features an ensuite oasis with a shower, and a freestanding tub, seamlessly connected to a spacious walk-in closet for effortless organization. Outdoors, the partially fenced backyard provides ample space for outdoor activities and entertainment. The finished basement contains two good sized bedrooms and ample area to entertain + a full 3 pc washroom. Parking is a breeze with a 1.5 garage and spacious driveway which can park 2 cars, ensuring ample space for vehicles and guests alike. More than just a residence, this home reflects your achievements and discerning taste, offering a lifestyle of luxury and comfort. With its upscale finishes and thoughtful layout, seize the opportunity to make this exceptional property yours. Schedule your viewing today!
Location
Province ON
County Elgin
Area St. Thomas
Zoning HR3A-30
Direction FROM SUNSET RD, HEAD WEST ON SHAW VALLEY DR, TURN RIGHT ON MUIRFIELD DR, THEN LEFT ON ROYAL DORNOCH OR FROM SUNSET RD, HEAD WEST ON GLENWOOD ST, CONTINUE ON THAT UNTIL IT TURNS INTO MUIRFIELD DR, LEFT ON ROYAL DORNOCH
Rooms
Basement Full, Finished
Kitchen 1
Interior
Interior Features None
Heating Forced Air, Natural Gas
Cooling Other
Fireplace No
Appliance Dryer, Refrigerator, Stove, Washer
Laundry Laundry Room
Exterior
Parking Features Attached Garage
Garage Spaces 1.0
Roof Type Asphalt Shing
Lot Frontage 43.91
Lot Depth 119.56
Garage Yes
Building
Lot Description Urban, Park, Schools
Faces FROM SUNSET RD, HEAD WEST ON SHAW VALLEY DR, TURN RIGHT ON MUIRFIELD DR, THEN LEFT ON ROYAL DORNOCH OR FROM SUNSET RD, HEAD WEST ON GLENWOOD ST, CONTINUE ON THAT UNTIL IT TURNS INTO MUIRFIELD DR, LEFT ON ROYAL DORNOCH
Foundation Concrete Perimeter
Sewer Sewer (Municipal)
Water Municipal
Architectural Style Two Story
Structure Type Vinyl Siding
New Construction No
Others
Senior Community false
Tax ID 351531009
Ownership Freehold/None
Read Less
GET MORE INFORMATION





