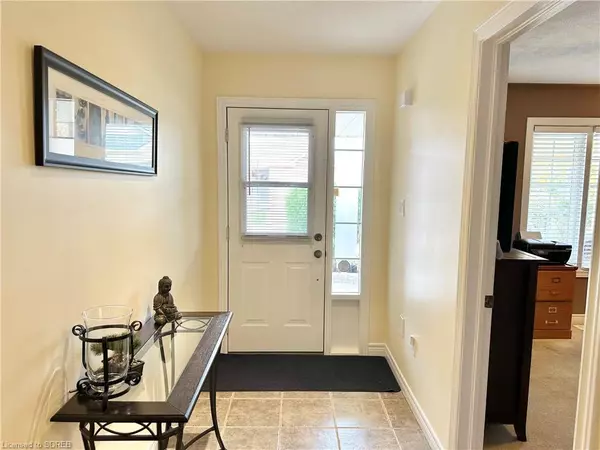For more information regarding the value of a property, please contact us for a free consultation.
43 Carolina Way Port Rowan, ON N0E 1M0
Want to know what your home might be worth? Contact us for a FREE valuation!

Our team is ready to help you sell your home for the highest possible price ASAP
Key Details
Sold Price $635,000
Property Type Single Family Home
Sub Type Single Family Residence
Listing Status Sold
Purchase Type For Sale
Square Footage 1,290 sqft
Price per Sqft $492
MLS Listing ID 40510461
Sold Date 05/22/24
Style Bungalow
Bedrooms 2
Full Baths 3
Abv Grd Liv Area 2,633
Originating Board Simcoe
Year Built 2005
Annual Tax Amount $3,675
Property Description
Welcome to your dream home in the charming Villages of Long Point Bay!! This spacious, open concept bungalow boasts 2 bedrooms and 3 bathrooms. Enjoy the natural sunlight throughout the home while cozying up by the fireplace on those cooler nights. Hardwood floors add a touch of elegance to this already beautiful home. The finished basement offers a large family room with a fireplace, a 3-piece bathroom, and a room that you can utilize into an office, or a craft room. This home backs onto the park and pond and is steps to the clubhouse. The Clubhouse offers an indoor pool, hot tub, sauna, change rooms, Billiards Room, Fully Equipped Exercise room, has a Kitchen, library lounge with a fireplace, Indoor Carpet Bowling, Shuffleboard. Outdoor activities include 2 Pickleball Courts, 2 Bocce Ball Courts, 2 Outdoor Shuffleboard, Vegetable Garden Plots, Walking Trail and so much more. Don't miss out on this gem in Port Rowan, priced at $682,000 !!!!!
Location
Province ON
County Norfolk
Area Port Rowan
Zoning R1-A
Direction Turn #59 Turn E on Concession 1, South onto Walsingham Blvd. and West on Carolina Way
Rooms
Basement Full, Finished, Sump Pump
Kitchen 1
Interior
Interior Features Central Vacuum, Air Exchanger, Auto Garage Door Remote(s), Ceiling Fan(s)
Heating Fireplace-Gas, Forced Air, Natural Gas
Cooling Central Air
Fireplaces Number 2
Fireplaces Type Family Room, Living Room
Fireplace Yes
Window Features Window Coverings,Skylight(s)
Exterior
Garage Attached Garage, Garage Door Opener
Garage Spaces 1.5
Waterfront No
Waterfront Description Lake Privileges
Roof Type Asphalt Shing
Lot Frontage 36.0
Lot Depth 116.0
Parking Type Attached Garage, Garage Door Opener
Garage Yes
Building
Lot Description Urban, Beach, Campground, City Lot, Near Golf Course, Landscaped, Library, Marina, Park, Place of Worship
Faces Turn #59 Turn E on Concession 1, South onto Walsingham Blvd. and West on Carolina Way
Foundation Poured Concrete
Sewer Sewer (Municipal)
Water Municipal
Architectural Style Bungalow
Structure Type Vinyl Siding
New Construction No
Others
HOA Fee Include Club House Fees Monthly Indoor Pool Sauna, Hot Tub
Senior Community false
Tax ID 501200100
Ownership Freehold/None
Read Less
GET MORE INFORMATION





