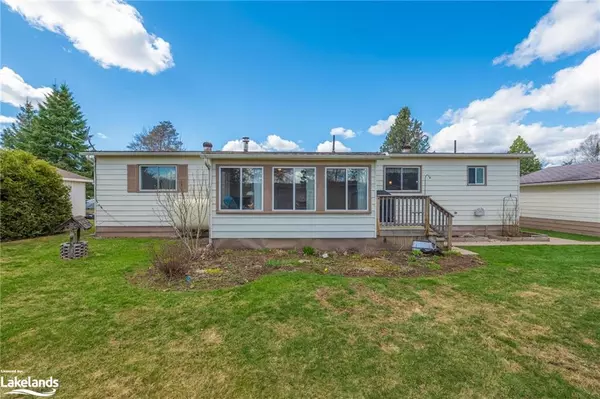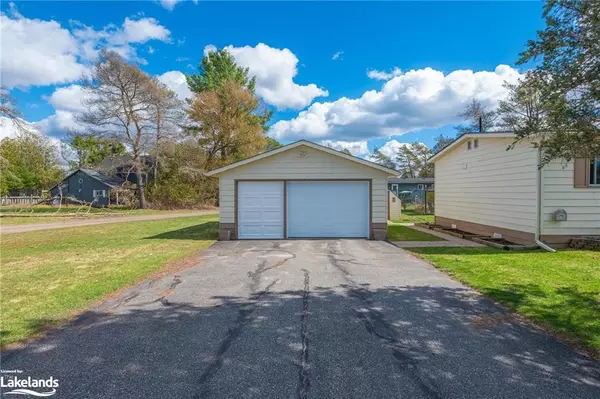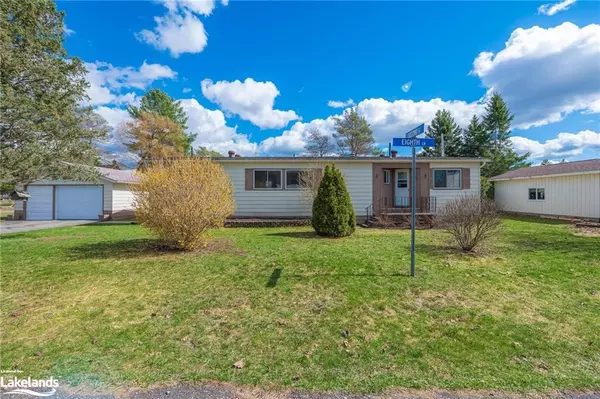For more information regarding the value of a property, please contact us for a free consultation.
1064 Eighth Lane Minden, ON K0M 2K0
Want to know what your home might be worth? Contact us for a FREE valuation!

Our team is ready to help you sell your home for the highest possible price ASAP
Key Details
Sold Price $295,000
Property Type Single Family Home
Sub Type Modular Home
Listing Status Sold
Purchase Type For Sale
Square Footage 1,310 sqft
Price per Sqft $225
MLS Listing ID 40573947
Sold Date 05/22/24
Style Bungalow
Bedrooms 2
Full Baths 2
Abv Grd Liv Area 1,310
Originating Board The Lakelands
Annual Tax Amount $423
Property Description
HUNTER CREEK ESTATES: Great Retirement living in this 50 +, safe and sound mature community just minutes from Minden. This well maintained and updated home features a huge master bedroom with double closets and a full, 4pc ensuite washroom. The second bedroom benefits from access to the main 3pc washroom. You will enjoy the huge eat-in kitchen with newer stainless steel appliances. The massive, bright and open living room-dining room, provides great space for visiting and entertaining. Enjoy your morning coffee in the sunroom and relax outdoors under the gazebo. The over-sized garage allows parking, storage and a workshop. Don't miss out on this easy to maintain, updated home... more than affordable... Schedule your appointment today!!
Location
Province ON
County Haliburton
Area Minden Hills
Zoning RU5
Direction Hwy #35 South of Minden to Hunter Creek Estates - to Eighth Lane # 1064
Rooms
Other Rooms Gazebo, Shed(s)
Basement None
Kitchen 1
Interior
Interior Features Auto Garage Door Remote(s)
Heating Forced Air, Oil Forced Air
Cooling None
Fireplace No
Window Features Window Coverings
Appliance Water Heater Owned, Dishwasher, Dryer, Freezer, Range Hood, Refrigerator, Stove, Washer
Laundry Laundry Room, Main Level
Exterior
Parking Features Detached Garage
Garage Spaces 1.0
Roof Type Asphalt Shing
Street Surface Paved
Lot Frontage 100.0
Garage Yes
Building
Lot Description Rural, None
Faces Hwy #35 South of Minden to Hunter Creek Estates - to Eighth Lane # 1064
Foundation Pillar/Post/Pier
Sewer Septic Tank
Water Community Well
Architectural Style Bungalow
Structure Type Aluminum Siding
New Construction No
Others
Senior Community false
Ownership Lsehld/Lsd Lnd
Read Less




