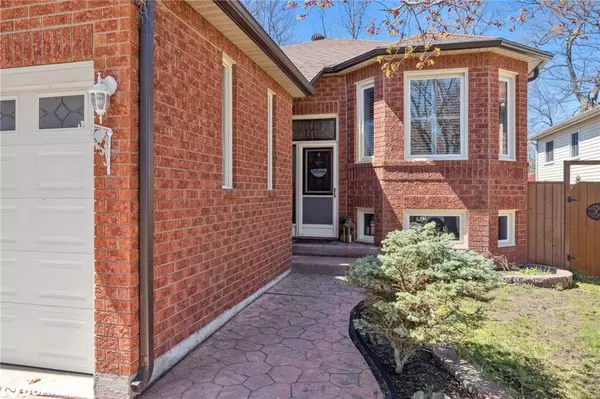For more information regarding the value of a property, please contact us for a free consultation.
120 Dyer Drive Wasaga Beach, ON L9Z 1M1
Want to know what your home might be worth? Contact us for a FREE valuation!

Our team is ready to help you sell your home for the highest possible price ASAP
Key Details
Sold Price $645,000
Property Type Single Family Home
Sub Type Single Family Residence
Listing Status Sold
Purchase Type For Sale
Square Footage 1,210 sqft
Price per Sqft $533
MLS Listing ID 40590721
Sold Date 05/18/24
Style Bungalow Raised
Bedrooms 3
Full Baths 3
Abv Grd Liv Area 2,059
Originating Board Barrie
Annual Tax Amount $3,185
Property Description
Nestled just minutes away from the main beach and vibrant strip, and with over 2,000 sqft of finished space, this charming 2+1 bedroom, 3 bathroom home offers the perfect blend of relaxation and entertainment. The primary bedroom boasts a walk-in closet and ensuite featuring a soaker tub and separate shower. The spacious living room, adorned with hardwood floors, provides the perfect setting for cozy gatherings or tranquil evenings in. Entertain with ease in the bright and airy kitchen, leading seamlessly to a large deck and spacious backyard, ideal for summer barbecues or quiet mornings with a cup of coffee. The finished basement adds versatility to the property, featuring an additional bedroom and rec room area, providing ample space for hobbies, gatherings, or simply indulging in leisurely pursuits. Embrace the lifestyle you've always dreamed of; Welcome to 120 Dyer Drive. Bonus: Inside Entry from Garage.
Location
Province ON
County Simcoe County
Area Wasaga Beach
Zoning Residential
Direction Blueberry Trail to Dyer Drive
Rooms
Other Rooms Shed(s)
Basement Full, Finished, Sump Pump
Kitchen 1
Interior
Interior Features Auto Garage Door Remote(s), Ceiling Fan(s)
Heating Forced Air, Natural Gas
Cooling Central Air
Fireplaces Number 1
Fireplaces Type Recreation Room
Fireplace Yes
Window Features Window Coverings
Appliance Dishwasher, Dryer, Gas Stove, Microwave, Refrigerator, Washer
Laundry Main Level
Exterior
Garage Attached Garage, Garage Door Opener
Garage Spaces 1.5
Waterfront No
Roof Type Asphalt Shing
Porch Deck
Lot Frontage 43.64
Lot Depth 146.06
Parking Type Attached Garage, Garage Door Opener
Garage Yes
Building
Lot Description Urban, Beach, Library, Place of Worship, Playground Nearby, Rec./Community Centre, Schools, Shopping Nearby, Trails
Faces Blueberry Trail to Dyer Drive
Foundation Poured Concrete
Sewer Sewer (Municipal)
Water Municipal
Architectural Style Bungalow Raised
Structure Type Vinyl Siding
New Construction No
Others
Senior Community false
Tax ID 589660084
Ownership Freehold/None
Read Less
GET MORE INFORMATION





