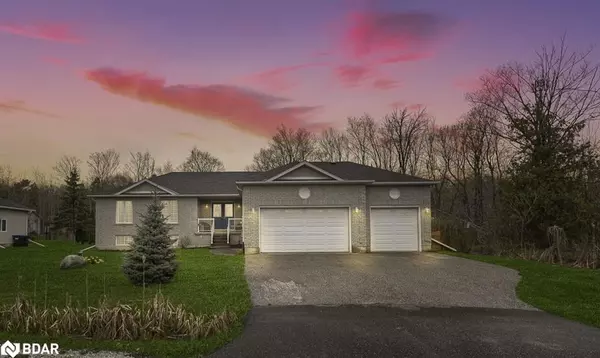For more information regarding the value of a property, please contact us for a free consultation.
13 Mariposa Crescent Hawkestone, ON L0L 1T0
Want to know what your home might be worth? Contact us for a FREE valuation!

Our team is ready to help you sell your home for the highest possible price ASAP
Key Details
Sold Price $885,000
Property Type Single Family Home
Sub Type Single Family Residence
Listing Status Sold
Purchase Type For Sale
Square Footage 1,513 sqft
Price per Sqft $584
MLS Listing ID 40579924
Sold Date 05/21/24
Style Bungalow Raised
Bedrooms 4
Full Baths 2
Abv Grd Liv Area 2,813
Originating Board Barrie
Year Built 2005
Annual Tax Amount $3,931
Property Description
This Sunny open 1513 sq ft bungalow has all the space you could want with almost 2800 including finished daylight basement. Monster triple-car insulated garage with garage door opener and rear door to parking pad. Welcoming foyer leads to huge great-room featuring a gas fireplace, where family gatherings can include ALL the friends and relatives! Solid Hardwood and tiled flooring, breakfast bar, pantry, entry from garage and walk-out to 16 x 16 deck make this spacious area accessible and functional. The 3 bedrooms on the main floor share a large 5 pc bathroom with double sinks, deep jetted tub and separate shower- the primary with a private door to bath. Downstairs is a massive family and games room with space for ping-pong, billiards and more! Fourth bedroom and a modern 3 pc bath with glass shower plus the cold room is set up as a wine cellar. Set on a large 106 x 157 ft country lot opposite a lush park perfect for throwing a ball. Walk to a beautiful beach and stroll along the Lake Simcoe Promenade just down the road. Easy Hwy 11 access just 5 mins away and a few minutes drive to Orillia or Barrie. Book you viewing today- Your Family will Thrive Here!
Location
Province ON
County Simcoe County
Area Oro-Medonte
Zoning RES
Direction HWY 11 NORTH OR RIDGE RD TO LINE 1O TO KENNEDY TO MARIPOSA
Rooms
Basement Walk-Up Access, Full, Finished
Kitchen 1
Interior
Interior Features High Speed Internet, Auto Garage Door Remote(s), Water Treatment, Work Bench
Heating Forced Air, Natural Gas
Cooling Central Air
Fireplaces Number 1
Fireplaces Type Gas
Fireplace Yes
Appliance Water Purifier, Dishwasher, Dryer, Refrigerator, Stove, Washer
Laundry Laundry Room, Lower Level
Exterior
Garage Attached Garage, Asphalt
Garage Spaces 3.0
Waterfront No
Waterfront Description Lake Privileges
Roof Type Asphalt Shing
Porch Deck
Lot Frontage 106.52
Lot Depth 157.0
Parking Type Attached Garage, Asphalt
Garage Yes
Building
Lot Description Rural, Rectangular, Beach, Landscaped, Park, Quiet Area
Faces HWY 11 NORTH OR RIDGE RD TO LINE 1O TO KENNEDY TO MARIPOSA
Foundation Poured Concrete
Sewer Septic Tank
Water Drilled Well
Architectural Style Bungalow Raised
Structure Type Vinyl Siding
New Construction No
Schools
Elementary Schools East Oro
High Schools Twin Lakes
Others
Senior Community false
Tax ID 740400032
Ownership Freehold/None
Read Less
GET MORE INFORMATION





