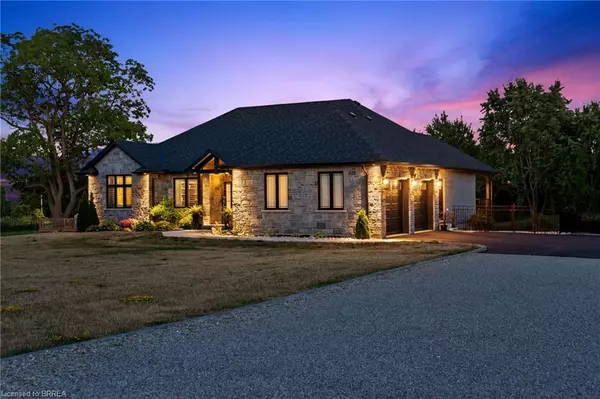For more information regarding the value of a property, please contact us for a free consultation.
262 Brant County Highway 5 St. George, ON N0E 1N0
Want to know what your home might be worth? Contact us for a FREE valuation!

Our team is ready to help you sell your home for the highest possible price ASAP
Key Details
Sold Price $1,860,000
Property Type Single Family Home
Sub Type Single Family Residence
Listing Status Sold
Purchase Type For Sale
Square Footage 1,802 sqft
Price per Sqft $1,032
MLS Listing ID 40560134
Sold Date 05/20/24
Style Bungalow
Bedrooms 4
Full Baths 3
Half Baths 2
Abv Grd Liv Area 3,604
Originating Board Brantford
Year Built 2018
Annual Tax Amount $6,273
Lot Size 1.340 Acres
Acres 1.34
Property Description
Welcome home to 262 Brant County Highway 5, St. George. This home has it all, for more than one generation to enjoy OR rent out a separate suite! Rare offering. This newly built bungalow in the sought after St. George community has a stunning full in-law suite with separate laundry and a walk out basement. Walk out to a private 1.34 acres (property at rear reaches to the second tree line) and an entertainers dream with heated salt water pool! Built in 2018 and over 3600 sq ft, this home has been customized and every inch maximized. With a stone and brick exterior enjoy a warm welcome by the timber entranceway. Access the secondary suite with separate exterior entrance or through the stairs in garage. Backyard paradise with covered upper back porch with composite decking. And on lower find professionally landscaped gardens, concrete patio and armour stone surrounding an inground salt water pool (Paradise Pools installed 2020, heater and salt system still under warranty) and featuring rod iron fencing and a new shed. Bright open living on both levels with 9 ft ceilings, 10ft coffered ceiling in family room. Marvel at the details such as the crown moulding, upgraded wood trims and 6 inch baseboard. The Architrave window frames are complimented by California shutters. Designer kitchens with walk in pantry, Cambria quartz and granite countertops and custom cabinetry. Bathrooms also share stone counters. Stay warm with the gas fireplace or the in-floor heating! Or monitor the temperature with the Ecobee thermostat system. More notables include the Artesian well coupled with UV water sterilization system and water softener. And monitor activity when you're away with the Ring security system. The bedrooms have new carpet in 2021 and the primary walk in closet has custom built-ins. The main level does share a portion of the basement, with have a large rec room with projector and screen and lots of room for storage. A must see today!
Location
Province ON
County Brant County
Area 2110 - Ne Rural
Zoning A,HL
Direction Highway 24 to Highway 5
Rooms
Basement Walk-Out Access, Full, Finished
Kitchen 2
Interior
Interior Features Auto Garage Door Remote(s), In-Law Floorplan
Heating Forced Air, Natural Gas
Cooling Central Air
Fireplace No
Window Features Window Coverings
Appliance Dishwasher, Dryer, Range Hood, Refrigerator, Stove, Washer
Exterior
Garage Attached Garage, Garage Door Opener
Garage Spaces 2.0
Pool In Ground
Waterfront No
Roof Type Asphalt Shing
Lot Frontage 150.0
Parking Type Attached Garage, Garage Door Opener
Garage Yes
Building
Lot Description Rural, Highway Access, Playground Nearby, Quiet Area, Schools, Trails
Faces Highway 24 to Highway 5
Foundation Poured Concrete
Sewer Septic Tank
Water Well
Architectural Style Bungalow
Structure Type Stone
New Construction No
Others
Senior Community false
Tax ID 320360345
Ownership Freehold/None
Read Less
GET MORE INFORMATION





