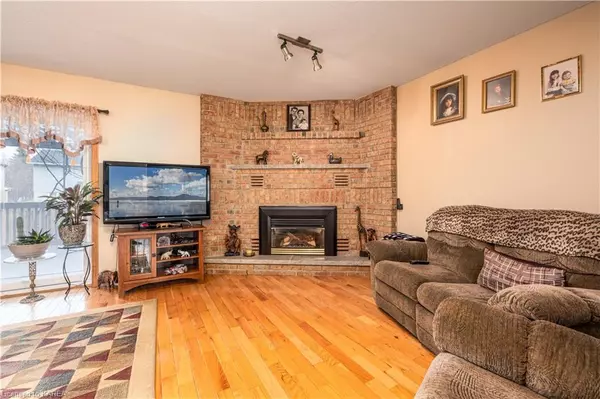For more information regarding the value of a property, please contact us for a free consultation.
846 Old Colony Road Kingston, ON K7P 1E7
Want to know what your home might be worth? Contact us for a FREE valuation!

Our team is ready to help you sell your home for the highest possible price ASAP
Key Details
Sold Price $710,000
Property Type Single Family Home
Sub Type Single Family Residence
Listing Status Sold
Purchase Type For Sale
Square Footage 2,208 sqft
Price per Sqft $321
MLS Listing ID 40554103
Sold Date 05/17/24
Style Two Story
Bedrooms 4
Full Baths 2
Half Baths 3
Abv Grd Liv Area 3,344
Originating Board Kingston
Year Built 1984
Annual Tax Amount $5,872
Property Description
Welcome to your ideal residence, a splendid all-brick gem situated in a sought-after area renowned for its exceptional school district. This magnificent property spans over 3,300 square feet of living space, thoughtfully laid out to include 4 well-appointed bedrooms and 4 stylish bathrooms, providing plenty of room for family life and lavish comfort.
Upon entry, you are welcomed by the inviting warmth of polished hardwood floors, which extend throughout the house, adding to its classic allure. The kitchen, the home's focal point, will delight any culinary aficionado, featuring upscale granite countertops and top-notch appliances, seamlessly blending elegance with functionality.
This home has been lovingly maintained, with each detail attentively selected for both beauty and practicality. The expansive yard serves as a private retreat, perfect for outdoor entertainment, relaxation, and play, all set against the backdrop of beautifully landscaped surroundings.
The 2-car garage caters to those with a need for vehicle storage or additional space, ensuring ease and tidiness. Its prime location, just minutes away from every amenity, including shops, restaurants, and entertainment options, guarantees convenience and accessibility.
Book your private showing today!
Location
Province ON
County Frontenac
Area Kingston
Zoning UR2-A
Direction Norwest Drive to Ridley Drive to Old Colony
Rooms
Basement Walk-Up Access, Full, Finished
Kitchen 1
Interior
Interior Features In-law Capability
Heating Forced Air, Natural Gas
Cooling Central Air
Fireplaces Number 2
Fireplaces Type Family Room, Gas, Recreation Room
Fireplace Yes
Window Features Window Coverings
Appliance Instant Hot Water, Water Heater Owned, Dryer, Hot Water Tank Owned, Refrigerator, Washer
Laundry In Basement, Laundry Room
Exterior
Exterior Feature Balcony, Landscaped
Parking Features Attached Garage, Asphalt
Garage Spaces 2.0
Waterfront Description Pond
Roof Type Asphalt Shing
Porch Deck, Porch
Lot Frontage 51.2
Lot Depth 129.78
Garage Yes
Building
Lot Description Urban, Near Golf Course, Library, Open Spaces, Park, Playground Nearby, Public Transit, Quiet Area, Regional Mall, School Bus Route, Schools, Shopping Nearby, Trails
Faces Norwest Drive to Ridley Drive to Old Colony
Foundation Concrete Block
Sewer Sewer (Municipal)
Water Municipal
Architectural Style Two Story
New Construction No
Others
Senior Community false
Tax ID 361020170
Ownership Freehold/None
Read Less
GET MORE INFORMATION





