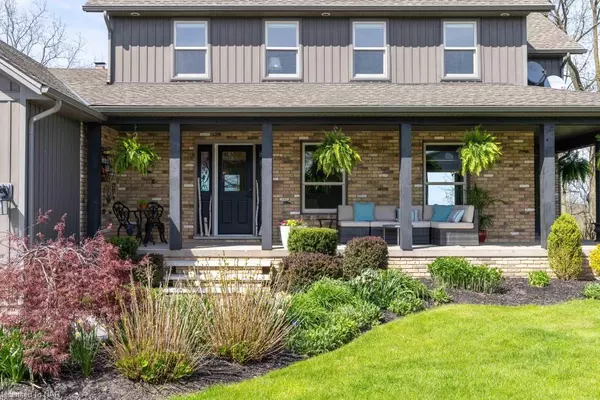For more information regarding the value of a property, please contact us for a free consultation.
3933 Carolynn Court Vineland, ON L0R 2C0
Want to know what your home might be worth? Contact us for a FREE valuation!

Our team is ready to help you sell your home for the highest possible price ASAP
Key Details
Sold Price $1,275,000
Property Type Single Family Home
Sub Type Single Family Residence
Listing Status Sold
Purchase Type For Sale
Square Footage 2,617 sqft
Price per Sqft $487
MLS Listing ID 40584810
Sold Date 05/20/24
Style Two Story
Bedrooms 4
Full Baths 2
Half Baths 1
Abv Grd Liv Area 3,567
Originating Board Niagara
Year Built 1989
Annual Tax Amount $7,379
Property Description
Absolutely fabulous 2 storey home situated on an amazing and rare ravine lot overlooking Twenty Mile Creek. This lovely home has been beautifully maintained and updated. The spacious main floor flows from the formal front living room to a large dining room with loads of natural light and garden door to wrap around front porch. The kitchen is well appointed and updated with white cabinetry, granite countertops and functional centre island. A cute dinette space has patio doors to the rear deck and overlooks the wonderful main floor family room with vaulted ceilings and wood fireplace. Main floor laundry and a 2 piece bath round out the main floor. Upstairs you will find hardwood floors throughout and a generous sized master suite with pretty views and ensuite with heated floors. There are 3 more good sized bedrooms up ready for the family. There is also a brand new 4 piece bath completely renovated in 2024. The lower level is super spacious and has also been recently renovated with new luxury vinyl flooring and fresh paint. The back yard of this home is the real stunner…wood deck overlooking ravine, beautifully landscaped grounds and a swim spa/hot tub that is perfect for enjoying evenings with a glass of wine. Double car garage, aggregate stone driveway and hot water on demand system. Recent updates include: Furnace and A/C April 2023, New appliances April 2023, New electrical panel 2024, New LED pot lights throughout 2024, doors and trim painted 2024. Excellent Vineland neighbourhood in the heart of wine country…close to all great amenities Niagara has to offer!
Location
Province ON
County Niagara
Area Lincoln
Zoning R1
Direction King Street to Brookside to Carolynn Court
Rooms
Other Rooms Shed(s)
Basement Full, Finished
Kitchen 1
Interior
Interior Features Central Vacuum, Auto Garage Door Remote(s), Built-In Appliances
Heating Forced Air, Natural Gas
Cooling Central Air
Fireplaces Number 2
Fireplaces Type Family Room, Gas, Recreation Room, Wood Burning
Fireplace Yes
Window Features Window Coverings,Skylight(s)
Appliance Garborator, Instant Hot Water, Dishwasher, Dryer, Refrigerator, Stove, Washer
Laundry Main Level
Exterior
Exterior Feature Landscaped, Privacy
Garage Attached Garage, Garage Door Opener, Concrete
Garage Spaces 2.0
Pool Other
Utilities Available Electricity Connected, Natural Gas Connected
Waterfront No
Waterfront Description River/Stream
View Y/N true
View Creek/Stream, Panoramic, Ridge, Valley
Roof Type Asphalt Shing
Porch Deck, Patio, Porch
Lot Frontage 29.81
Lot Depth 430.56
Parking Type Attached Garage, Garage Door Opener, Concrete
Garage Yes
Building
Lot Description Urban, Campground, Landscaped, Playground Nearby, Quiet Area, Ravine, Schools, Shopping Nearby
Faces King Street to Brookside to Carolynn Court
Foundation Poured Concrete
Sewer Sewer (Municipal)
Water Municipal
Architectural Style Two Story
Structure Type Vinyl Siding
New Construction No
Others
Senior Community false
Tax ID 461310059
Ownership Freehold/None
Read Less
GET MORE INFORMATION





