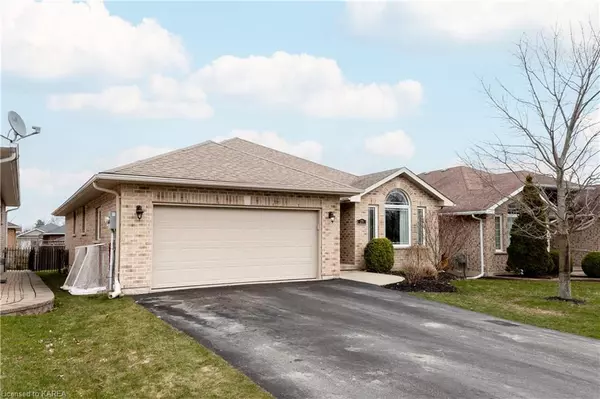For more information regarding the value of a property, please contact us for a free consultation.
29 Ashwood Crescent Napanee, ON K7R 3L1
Want to know what your home might be worth? Contact us for a FREE valuation!

Our team is ready to help you sell your home for the highest possible price ASAP
Key Details
Sold Price $668,900
Property Type Single Family Home
Sub Type Single Family Residence
Listing Status Sold
Purchase Type For Sale
Square Footage 1,552 sqft
Price per Sqft $430
MLS Listing ID 40588322
Sold Date 05/19/24
Style Bungalow
Bedrooms 5
Full Baths 2
Abv Grd Liv Area 1,552
Originating Board Kingston
Annual Tax Amount $4,482
Property Description
Breathtaking 3+2 bedroom all-brick bungalow nestled in the esteemed subdivision. Prepare to be captivated from the moment you step inside. The grand entrance sets the tone for this enchanting open-concept residence flooded with natural light. The kitchen is a focal point, adorned with stunning custom cabinetry and a coveted breakfast bar island. A den/family room boasts impressive A-framed ceilings and ample windows. The spacious master suite includes a luxurious 3-piece ensuite. Convenience is key with a main floor laundry room providing garage access. Step outside through the living room's expansive patio doors onto the sizable deck, perfect for entertaining. The backyard is beautifully fenced and features an above ground pool and natural gas BBQ hookup. Additional highlights include A/C, HRV, and CVAC rough-in. The partially finished basement offers two completed bedrooms awaiting your personal touch. Pool is a 21ft above ground built 2019. New sump pump Jan 2023. Don't hesitate—schedule your private showing today.
Location
Province ON
County Lennox And Addington
Area Greater Napanee
Zoning R5-1
Direction Bridge St W to Cherrywood PKWY to Ashwood Cr.
Rooms
Basement Full, Partially Finished
Kitchen 1
Interior
Interior Features None
Heating Forced Air, Natural Gas
Cooling Central Air
Fireplace No
Laundry Main Level
Exterior
Garage Attached Garage, Asphalt
Garage Spaces 2.0
Utilities Available Cell Service, Electricity Connected, Garbage/Sanitary Collection, High Speed Internet Avail, Natural Gas Connected, Recycling Pickup
Waterfront No
Roof Type Asphalt Shing
Porch Deck
Lot Frontage 49.21
Lot Depth 123.03
Parking Type Attached Garage, Asphalt
Garage Yes
Building
Lot Description Urban, City Lot, Near Golf Course, Hospital, Library, Place of Worship, Playground Nearby, Quiet Area, Schools, Shopping Nearby
Faces Bridge St W to Cherrywood PKWY to Ashwood Cr.
Foundation Poured Concrete
Sewer Sewer (Municipal)
Water Municipal
Architectural Style Bungalow
New Construction No
Others
Senior Community false
Tax ID 450990345
Ownership Freehold/None
Read Less
GET MORE INFORMATION





