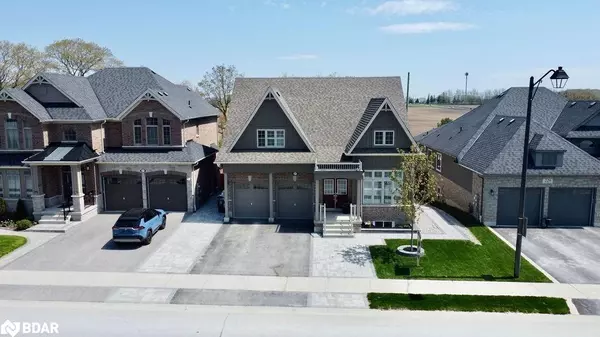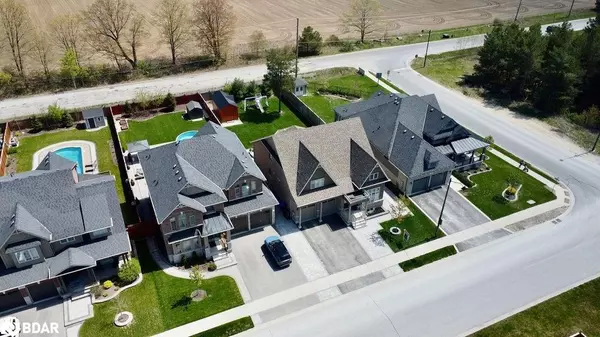For more information regarding the value of a property, please contact us for a free consultation.
227 Trail Boulevard Springwater, ON L9X 0S5
Want to know what your home might be worth? Contact us for a FREE valuation!

Our team is ready to help you sell your home for the highest possible price ASAP
Key Details
Sold Price $1,440,000
Property Type Multi-Family
Sub Type Duplex Up/Down
Listing Status Sold
Purchase Type For Sale
Square Footage 2,700 sqft
Price per Sqft $533
MLS Listing ID 40580543
Sold Date 05/17/24
Bedrooms 7
Abv Grd Liv Area 4,396
Originating Board Barrie
Year Built 2016
Annual Tax Amount $5,564
Property Description
Stunning Turnkey Multi Family Detached Home Comes Loaded With High End Upgrades And Is Sure To Impress! This bungaloft offers the primary bedroom on the main level which is perfect aging parents & multi generational families living all under one roof.
Premium Lot 54ft By 163 ft With Views Of Farm Fields! Professionally Landscaped Property With Tons of Interlocked Walkways & Large Patio In Rear Yard. Offering Over 4,300 Sq Ft Of Fully Finished Living Space Throughout. Professionally Designed Legal Basement Unit With Walk-Out Basement Offers 3 Beds & 2Full Baths, Large Windows, In Suite Laundry For Both Units, Vinyl Plank Flooring Throughout, Separate 100-Amp Panel For The Basement Unit, Stunning Kitchen With Massive Island (Quartz Countertops) & Quality Stainless Steel Appliances. This legal apartment offers tremendous opportunity for the owner to generated excellent rental income to help offset overall expenses!! 2,700 Sq Ft In Main House Which Offers 4 Bedrooms (1 Bedroom At Entry Could Be Home Office) Plus 3 Full Baths. Brand New Engineered Hardwood Floors throughout main floor & Upper level in 2024. Upgraded Custom Main Floor Kitchen Has Quartz Waterfall Kitchen Island, Bosh Double Wall Oven-Microwave Combo, Thermador Induction Cooktop, Samsung Chef Collection Fridge & Dishwasher (All With Extended Warranties). Beautiful N/Gas Fireplace In Living Room, Large Deck Off Kitchen With New Stairs off Deck to Backyard, Inside Entry Into Double Car Garage. 20Ft X 10Ft Shed With Loft (Permit Approved).
Location
Province ON
County Simcoe County
Area Springwater
Zoning Residential
Direction Trail Blvd & Marks Rd
Rooms
Other Rooms Shed(s)
Basement Separate Entrance, Walk-Out Access, Full, Finished, Sump Pump
Kitchen 0
Interior
Interior Features Auto Garage Door Remote(s), Built-In Appliances, Separate Heating Controls, Separate Hydro Meters
Heating Baseboard, Electric, Forced Air, Natural Gas, Heat Pump
Cooling Central Air, Ductless, Energy Efficient, Wall Unit(s)
Fireplace No
Appliance Instant Hot Water, Oven, Water Softener, Dishwasher, Dryer, Refrigerator, Stove, Washer
Laundry In-Suite
Exterior
Exterior Feature Landscaped, Privacy, Separate Hydro Meters, Year Round Living
Parking Features Attached Garage, Asphalt, Interlock
Garage Spaces 2.0
Fence Full
Roof Type Asphalt Shing
Porch Deck, Patio
Lot Frontage 54.49
Lot Depth 163.19
Garage Yes
Building
Lot Description Ample Parking, Near Golf Course, Park, Rec./Community Centre, School Bus Route, Schools, Trails
Faces Trail Blvd & Marks Rd
Story 3
Foundation Poured Concrete
Sewer Sewer (Municipal)
Water Municipal
Level or Stories 3
Structure Type Board & Batten Siding,Brick
New Construction No
Others
Senior Community false
Tax ID 583560988
Ownership Freehold/None
Read Less
GET MORE INFORMATION





