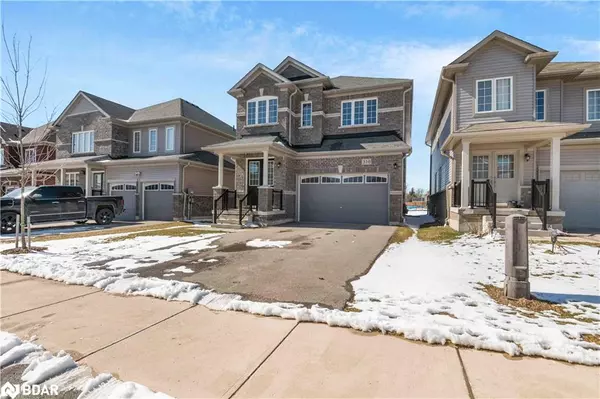For more information regarding the value of a property, please contact us for a free consultation.
310 Van Dusen Avenue Dundalk, ON N0C 1B0
Want to know what your home might be worth? Contact us for a FREE valuation!

Our team is ready to help you sell your home for the highest possible price ASAP
Key Details
Sold Price $769,500
Property Type Single Family Home
Sub Type Single Family Residence
Listing Status Sold
Purchase Type For Sale
Square Footage 2,663 sqft
Price per Sqft $288
MLS Listing ID 40578724
Sold Date 05/17/24
Style Two Story
Bedrooms 4
Full Baths 3
Half Baths 1
Abv Grd Liv Area 3,995
Originating Board Barrie
Year Built 2019
Annual Tax Amount $5,424
Property Description
Welcoming you with a grand double-door entry into a tiled foyer, this two-story detached home exudes elegance and space. Boasting spacious 10-foot ceilings on the main floor, complemented by an oak staircase with a sleek black rod railing, the residence offers a sophisticated ambiance throughout. Featuring 4 bedrooms and 4 baths, the modern kitchen delights with an eat-in kitchen and breakfast bar, flowing seamlessly into a bright open living room and dining area. Convenience is key with an inside access door to the garage and a paved driveway, making this property a perfect blend of style and functionality for modern living.
Location
Province ON
County Grey
Area Southgate
Zoning R1-378-H
Direction Highway 10 North to Highway 9/Main St. East Dundalk, Take Alice Street South off of Main St., Turn Right on Victoria st to Elm St. Turn Left onto Elm St. and it is the 2nd road on the Left, Van Dusen # 310
Rooms
Basement Full, Unfinished, Sump Pump
Kitchen 0
Interior
Interior Features Built-In Appliances
Heating Forced Air, Natural Gas
Cooling Central Air, Humidity Control
Fireplace No
Window Features Window Coverings
Appliance Dishwasher, Dryer, Refrigerator, Stove, Washer
Laundry Lower Level
Exterior
Garage Attached Garage, Asphalt, Built-In
Garage Spaces 1.5
Utilities Available Cell Service, Electricity Connected, Garbage/Sanitary Collection, Natural Gas Connected, Recycling Pickup, Phone Connected
Waterfront No
Roof Type Asphalt Shing
Lot Frontage 32.94
Lot Depth 138.87
Parking Type Attached Garage, Asphalt, Built-In
Garage Yes
Building
Lot Description Urban, Irregular Lot, Place of Worship, Rec./Community Centre, Shopping Nearby
Faces Highway 10 North to Highway 9/Main St. East Dundalk, Take Alice Street South off of Main St., Turn Right on Victoria st to Elm St. Turn Left onto Elm St. and it is the 2nd road on the Left, Van Dusen # 310
Foundation Poured Concrete
Sewer Sewer (Municipal)
Water Municipal-Metered
Architectural Style Two Story
New Construction Yes
Schools
Elementary Schools Highpoint Community Es, Grey Highlands Ss
High Schools Grey Highlands Secondary School
Others
Senior Community false
Tax ID 372680713
Ownership Freehold/None
Read Less
GET MORE INFORMATION





