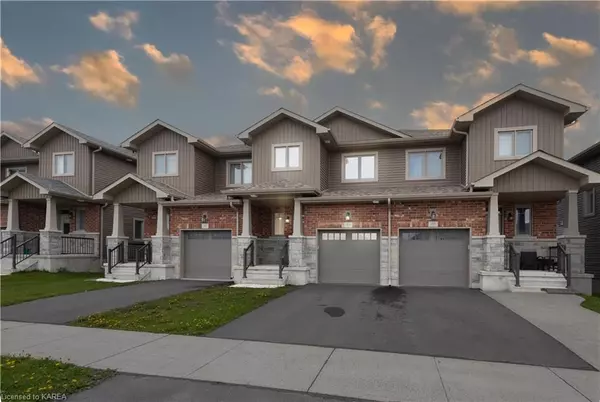For more information regarding the value of a property, please contact us for a free consultation.
189 Pratt Drive Amherstview, ON K7N 0C1
Want to know what your home might be worth? Contact us for a FREE valuation!

Our team is ready to help you sell your home for the highest possible price ASAP
Key Details
Sold Price $510,000
Property Type Townhouse
Sub Type Row/Townhouse
Listing Status Sold
Purchase Type For Sale
Square Footage 1,233 sqft
Price per Sqft $413
MLS Listing ID 40586732
Sold Date 05/17/24
Style Two Story
Bedrooms 3
Full Baths 2
Half Baths 1
Abv Grd Liv Area 1,233
Originating Board Kingston
Annual Tax Amount $4,449
Property Description
Experience modern living in this Brookland Fine Homes townhouse, located in Amherstview's sought-after Lakeside Ponds community. The contemporary stone and brick exterior, accented with designer siding, sets the stage for this stylish home. Step inside to find a spacious, open-concept layout featuring a welcoming foyer, a powder room, and easy access to the attached single garage. The bright kitchen flows seamlessly into the separate dining area and the great room, where large windows and a patio door offer plenty of natural light and lead to the fenced backyard. The 9-foot ceilings on the main floor add to the sense of space and airiness. Upstairs, you'll discover three comfortable bedrooms, including a master suite with a walk-in closet and a private ensuite bathroom. The lower level offers extra space with a rec room, laundry room and utility room. This thoughtfully designed townhome is part of a new streetscape with a brownstone-inspired aesthetic. An oversized deck and maintenance free rear yard is perfect for entertaining this summer. If you're seeking a modern and convenient living space in Amherstview or a turnkey investment property, this is the perfect opportunity.
Location
Province ON
County Lennox And Addington
Area Loyalist
Zoning R5-10
Direction Amherst Dr to Pratt Dr
Rooms
Basement Full, Partially Finished
Kitchen 1
Interior
Interior Features None
Heating Forced Air, Natural Gas
Cooling Central Air
Fireplace No
Appliance Dishwasher, Dryer, Microwave, Refrigerator, Stove, Washer
Laundry In Basement
Exterior
Garage Attached Garage, Garage Door Opener, Asphalt
Garage Spaces 1.0
Utilities Available Cable Available, Cell Service, Electricity Connected, Garbage/Sanitary Collection, High Speed Internet Avail, Natural Gas Connected, Recycling Pickup
Waterfront No
Roof Type Asphalt Shing
Lot Frontage 20.1
Lot Depth 108.37
Parking Type Attached Garage, Garage Door Opener, Asphalt
Garage Yes
Building
Lot Description Urban, Near Golf Course, Library, Public Transit, Schools, Shopping Nearby
Faces Amherst Dr to Pratt Dr
Foundation Poured Concrete
Sewer Sewer (Municipal)
Water Municipal
Architectural Style Two Story
Structure Type Stone,Vinyl Siding
New Construction No
Others
Senior Community false
Tax ID 451313140
Ownership Freehold/None
Read Less
GET MORE INFORMATION





