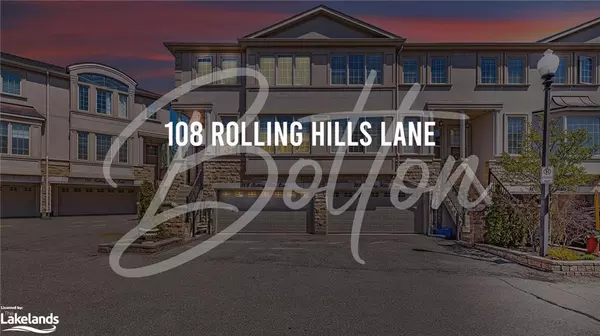For more information regarding the value of a property, please contact us for a free consultation.
108 Rolling Hills Lane Caledon, ON L7E 4E1
Want to know what your home might be worth? Contact us for a FREE valuation!

Our team is ready to help you sell your home for the highest possible price ASAP
Key Details
Sold Price $1,185,000
Property Type Townhouse
Sub Type Row/Townhouse
Listing Status Sold
Purchase Type For Sale
Square Footage 2,400 sqft
Price per Sqft $493
MLS Listing ID 40578148
Sold Date 05/15/24
Style 3 Storey
Bedrooms 3
Full Baths 3
Half Baths 1
Abv Grd Liv Area 2,400
Originating Board The Lakelands
Annual Tax Amount $2,242
Property Description
Rarely offered, this luxurious, 3-Storey end unit townhome has been tastefully renovated with over 2,400 Sq ft of useful living space. 3 bedrooms on the third floor + 1 bedroom/den with walkout to patio on the ground level has high ceilings, large windows and is perfect for in-laws or overflow guests to stay! With 4 washrooms, a double garage + 2 addtl parking spots, there's room for everyone. Enjoy the spectacular views from your upper deck overlooking conservation space with no homes behind you. The granite counters, 9' ceilings + beautifully appointed new kitchen with all new SS appliances, combines dining + comfort with a gas fireplace + walk-out to the deck. On the upper level we have laundry with new washer + dryer + custom cabinetry throughout each room. Designer Accent Walls in Entrance and Living Room, central vacuum, new window blinds, upgraded light fixtures, bathrooms and faucets throughout. Come to this exclusive enclave to find your private oasis in the heart of Bolton with an easy commute in any direction, plenty of trails, schools, walking distance from the downtown core for great restaurants and shops.
Location
Province ON
County Peel
Area Caledon
Zoning 309
Direction King Street to Station Road to Rolling Hills Lane
Rooms
Basement None, Finished
Kitchen 1
Interior
Interior Features Central Vacuum, Auto Garage Door Remote(s)
Heating Natural Gas
Cooling Central Air
Fireplaces Type Gas
Fireplace Yes
Window Features Window Coverings
Appliance Bar Fridge, Garborator, Instant Hot Water, Dishwasher, Dryer, Refrigerator
Exterior
Garage Attached Garage, Garage Door Opener
Garage Spaces 2.0
Waterfront No
Roof Type Asphalt Shing
Lot Frontage 28.77
Lot Depth 83.43
Parking Type Attached Garage, Garage Door Opener
Garage Yes
Building
Lot Description Urban, Cul-De-Sac, Greenbelt, Ravine
Faces King Street to Station Road to Rolling Hills Lane
Sewer Sewer (Municipal)
Water Municipal
Architectural Style 3 Storey
Structure Type Stone,Stucco
New Construction No
Schools
Elementary Schools Holy Family, Elwood Elementary
High Schools Humberview, St Michaels
Others
HOA Fee Include Snow Removal And Lawn Maintenance
Senior Community false
Tax ID 143220857
Ownership Freehold/None
Read Less
GET MORE INFORMATION





