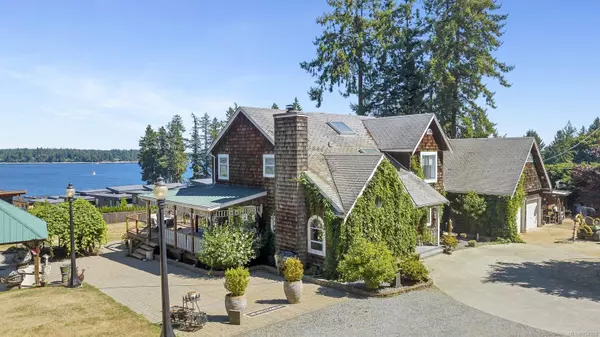For more information regarding the value of a property, please contact us for a free consultation.
11265 Chemainus Rd Saltair, BC V9G 1Y5
Want to know what your home might be worth? Contact us for a FREE valuation!

Our team is ready to help you sell your home for the highest possible price ASAP
Key Details
Sold Price $1,450,000
Property Type Single Family Home
Sub Type Single Family Detached
Listing Status Sold
Purchase Type For Sale
Square Footage 3,193 sqft
Price per Sqft $454
MLS Listing ID 954958
Sold Date 05/17/24
Style Main Level Entry with Upper Level(s)
Bedrooms 4
Rental Info Unrestricted
Year Built 1993
Annual Tax Amount $5,517
Tax Year 2023
Lot Size 1.600 Acres
Acres 1.6
Property Description
Welcome 11265 Chemainus Road Nestled atop a sprawling 1.60-acre's, this real estate gem offers breathtaking panoramic ocean views with secondary dwelling potential. This 3100 sqft 4 bed, 4 bath, with large rec room offers ample space for family, guests, and all your lifestyle needs. The newly updated kitchen with sleek quartz counter tops and new flooring overlooks the stunning ocean views. The master suite is a sanctuary of its own, featuring an ensuite bathroom complete with a luxurious jetted tub—a place where you can unwind and rejuvenate while soaking in the breathtaking views that unfold before you. Outside, you'll discover a haven of outdoor entertainment possibilities. A double car garage provides ample space for your vehicles and additional storage needs. The firepit gazebo beckons you to gather with loved ones under the starlit sky, creating memories that will last a lifetime. There is subdivision potential for future development or expansion. Book you're showing today!
Location
Province BC
County Cowichan Valley Regional District
Area Du Saltair
Zoning R-3
Direction West
Rooms
Other Rooms Gazebo, Workshop
Basement Crawl Space
Kitchen 1
Interior
Heating Baseboard, Electric, Heat Pump
Cooling Central Air
Flooring Mixed
Fireplaces Number 1
Fireplaces Type Pellet Stove
Equipment Security System
Fireplace 1
Window Features Insulated Windows
Appliance Jetted Tub
Laundry In House
Exterior
Exterior Feature Balcony/Deck, Fencing: Full, Garden, Security System, Sprinkler System
Garage Spaces 1.0
Carport Spaces 1
View Y/N 1
View Ocean
Roof Type Asphalt Shingle
Total Parking Spaces 2
Building
Lot Description Acreage, Landscaped, Private, Rural Setting, Southern Exposure
Building Description Insulation: Ceiling,Insulation: Walls,Other, Main Level Entry with Upper Level(s)
Faces West
Foundation Poured Concrete
Sewer Septic System
Water Municipal
Structure Type Insulation: Ceiling,Insulation: Walls,Other
Others
Tax ID 003-841-359
Ownership Freehold
Pets Allowed Aquariums, Birds, Caged Mammals, Cats, Dogs
Read Less
Bought with RE/MAX Island Properties
GET MORE INFORMATION





