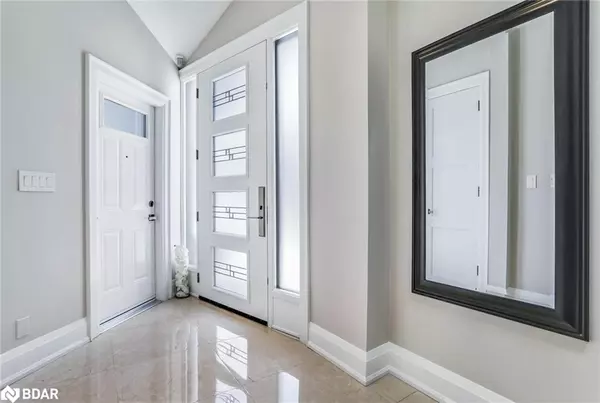For more information regarding the value of a property, please contact us for a free consultation.
16 Oban Avenue Vaughan, ON L6A 2E2
Want to know what your home might be worth? Contact us for a FREE valuation!

Our team is ready to help you sell your home for the highest possible price ASAP
Key Details
Sold Price $1,630,000
Property Type Single Family Home
Sub Type Single Family Residence
Listing Status Sold
Purchase Type For Sale
Square Footage 1,711 sqft
Price per Sqft $952
MLS Listing ID 40545497
Sold Date 05/16/24
Style Bungalow
Bedrooms 4
Full Baths 2
Half Baths 1
Abv Grd Liv Area 1,711
Originating Board Barrie
Annual Tax Amount $5,032
Property Description
Move-In Ready home on a quiet street in a family friendly neighbourhood! Step inside this immaculate corner lot bungalow and you will not be disappointed. Welcome to 16 Oban Avenue, located in the heart of Maple. Professionally renovated from top to bottom in 2016, this luxurious home boasts an extensive list of upgrades, including a new roof, skylights, hand-scraped hardwood floors, granite countertops and more. Guests are greeted with a custom entrance featuring a solid front door with 12' ceilings and a skylight, along with 9' ceilings throughout the entirety of the main floor. Live and entertain in style with this family-friendly layout featuring an eat-in kitchen, custom cabinetry, granite countertops and 3 fireplaces. Premium Tile floors, oversized solid wood doors and Pot lights throughout! The Primary Bedroom is conveniently located steps from your living space, along with its very own 5-pc ensuite. Take one step out of the kitchen into the massive four-season room, inclusive of skylights and sliding doors capable of opening all around to truly take advantage of great summer weather. This home also boasts interlocking all around, a stamped-concrete patio in the backyard, and beautiful landscaping all around. This home features a fully finished basement with 2 bedrooms, a 5-piece washroom, and a custom stone bar to host your guests. Plenty of storage available as well as ample parking space in the driveway. This south-facing luxurious bungalow is located just minutes away from any amenity imaginable, including Grocery, Restaurants, Public Transit, Schools, Shopping, Hospital, Hwy 400, Parks and more. Don't Miss Out on This Opportunity to Live in This Fantastic Home!
Location
Province ON
County York
Area Vaughan
Zoning R3H
Direction Major Mackenzie Dr. W to Melville Ave to Rosehealth Dr. to Oban Ave.
Rooms
Other Rooms Storage, Other
Basement Other, Full, Finished
Kitchen 1
Interior
Interior Features High Speed Internet, Central Vacuum, Auto Garage Door Remote(s), Built-In Appliances, Floor Drains, Florescent Lights, In-law Capability
Heating Electric Forced Air, Fireplace(s), Fireplace-Gas, Forced Air, Natural Gas
Cooling Central Air, Other
Fireplaces Number 3
Fireplaces Type Electric, Gas
Fireplace Yes
Window Features Window Coverings,Skylight(s)
Appliance Bar Fridge, Water Heater, Built-in Microwave, Dishwasher, Dryer, Range Hood, Refrigerator, Stove, Washer
Laundry Laundry Room, Lower Level, Sink
Exterior
Exterior Feature Landscaped, Lighting
Parking Features Attached Garage, Asphalt, Built-In, Inside Entry, Interlock
Garage Spaces 2.0
Utilities Available Cable Connected, Cell Service, Electricity Connected, Garbage/Sanitary Collection, Natural Gas Connected, Recycling Pickup, Street Lights, Phone Connected
Roof Type Asphalt Shing
Handicap Access Accessible Public Transit Nearby, Accessible Full Bath, Accessible Kitchen
Porch Patio
Lot Frontage 27.95
Lot Depth 112.82
Garage Yes
Building
Lot Description Urban, Irregular Lot, Hospital, Major Highway, Park, Quiet Area, Schools, Shopping Nearby
Faces Major Mackenzie Dr. W to Melville Ave to Rosehealth Dr. to Oban Ave.
Foundation Concrete Block
Sewer Sewer (Municipal)
Water Municipal
Architectural Style Bungalow
Structure Type Block,Shingle Siding,Stone,Vinyl Siding
New Construction No
Schools
High Schools Maple High School
Others
Senior Community false
Tax ID 033310046
Ownership Freehold/None
Read Less




