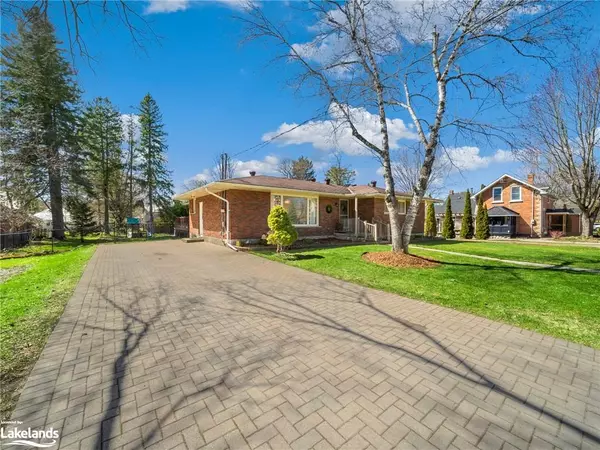For more information regarding the value of a property, please contact us for a free consultation.
8 Eplett Street Severn, ON L0K 1E0
Want to know what your home might be worth? Contact us for a FREE valuation!

Our team is ready to help you sell your home for the highest possible price ASAP
Key Details
Sold Price $750,000
Property Type Single Family Home
Sub Type Single Family Residence
Listing Status Sold
Purchase Type For Sale
Square Footage 1,765 sqft
Price per Sqft $424
MLS Listing ID 40571247
Sold Date 05/15/24
Style Bungalow
Bedrooms 4
Full Baths 2
Half Baths 1
Abv Grd Liv Area 2,984
Originating Board The Lakelands
Year Built 1962
Annual Tax Amount $2,174
Lot Size 0.418 Acres
Acres 0.418
Property Description
Enjoy all the Town of Coldwater has to offer in this cute brick Bungalow in walking distance to town. This home has a bright and open main floor with large windows and hardwood floors. A beautiful new addition with Gas fireplace over looks the fenced back yard. 4 bedrooms and 3 bathrooms, this home has lots of room for a growing family or the perfect retirement home. The basement is partially finished and waiting for your finishing touch with bathroom, bedroom and separate entrance. For the handyman a detached garage and ample parking with 2 private driveways. Explore real country living with your own chicken coup. This home is cute as a button and waiting for its new family.
Location
Province ON
County Simcoe County
Area Severn
Zoning R1
Direction Hwy #12 to Sturgeon Bay Rd.
Rooms
Basement Full, Partially Finished, Sump Pump
Kitchen 1
Interior
Interior Features Ceiling Fan(s)
Heating Forced Air, Natural Gas
Cooling Central Air
Fireplaces Number 1
Fireplaces Type Gas
Fireplace Yes
Appliance Dishwasher, Dryer, Microwave, Stove, Washer
Exterior
Garage Detached Garage, Gravel, Interlock
Garage Spaces 1.0
Waterfront No
Waterfront Description River/Stream
Roof Type Shingle
Street Surface Paved
Porch Deck
Lot Frontage 109.96
Lot Depth 165.6
Parking Type Detached Garage, Gravel, Interlock
Garage Yes
Building
Lot Description Urban, Rectangular, City Lot, Highway Access, Library, Park, Place of Worship, Rec./Community Centre, Schools, Shopping Nearby
Faces Hwy #12 to Sturgeon Bay Rd.
Foundation Concrete Block
Sewer Sewer (Municipal)
Water Municipal
Architectural Style Bungalow
New Construction No
Schools
Elementary Schools Notre Dame Elementary Catholic Scoool, Coldwater Ps
High Schools Patrick Fogarty Catholic Ss, Orillia Ss
Others
Senior Community false
Tax ID 585190298
Ownership Freehold/None
Read Less
GET MORE INFORMATION





