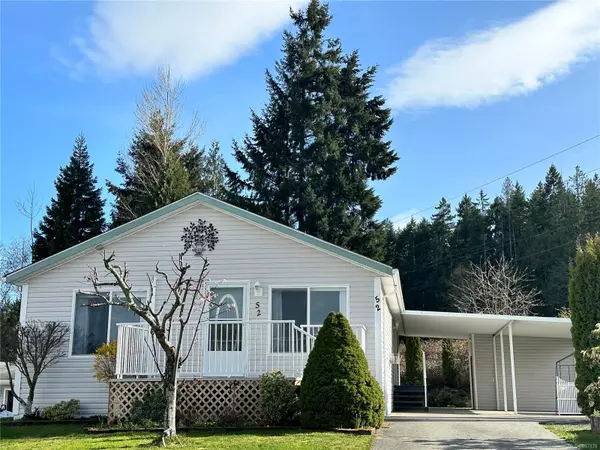For more information regarding the value of a property, please contact us for a free consultation.
658 Alderwood Dr #52 Ladysmith, BC V9G 1R7
Want to know what your home might be worth? Contact us for a FREE valuation!

Our team is ready to help you sell your home for the highest possible price ASAP
Key Details
Sold Price $445,000
Property Type Manufactured Home
Sub Type Manufactured Home
Listing Status Sold
Purchase Type For Sale
Square Footage 1,495 sqft
Price per Sqft $297
Subdivision Rocky Creek Village
MLS Listing ID 957978
Sold Date 05/16/24
Style Rancher
Bedrooms 2
HOA Fees $675/mo
Rental Info Some Rentals
Year Built 2006
Annual Tax Amount $2,187
Tax Year 2023
Property Description
Rocky Creek Village. This is the part of the park you want to be in. Quiet and private, you're a 5 minute drive to amenities and a 5 minute walk to a trail system (includes 4 minutes to tie your shoes). This park may allow one dog under 15" at the shoulder with park approval. But, wow, will that dog have fun here! So will you! Weekend camping can be "in tents". Or, store an RV on site. Invite friends over for an evening of Bridge or join the local photography group and take pictures of a bridge. There's a spacious kitchen to share culinary creations with a famished family and plenty of room afterwards to enjoy a movie by the gas fireplace. At night, sleep with the windows open then be lulled from sleep by a crescendo of chirping melodies... as if the birds outside conspire to orchestrate a perfect awakening to a new day. There is so much of life still worth living. Live it here!
Location
Province BC
County Ladysmith, Town Of
Area Du Ladysmith
Zoning MP-1
Direction North
Rooms
Other Rooms Storage Shed
Basement Crawl Space
Main Level Bedrooms 2
Kitchen 1
Interior
Interior Features Dining/Living Combo, Eating Area
Heating Forced Air, Natural Gas
Cooling None
Flooring Mixed, Wood
Fireplaces Number 1
Fireplaces Type Gas
Fireplace 1
Window Features Insulated Windows
Appliance Microwave, Oven/Range Electric, Refrigerator
Laundry In House
Exterior
Exterior Feature Garden
Carport Spaces 2
Roof Type Asphalt Shingle
Handicap Access Ground Level Main Floor, Primary Bedroom on Main
Parking Type Carport Double, RV Access/Parking
Total Parking Spaces 2
Building
Lot Description Adult-Oriented Neighbourhood, Cul-de-sac, Landscaped, Marina Nearby, Near Golf Course, Quiet Area, Recreation Nearby, Serviced, Southern Exposure
Building Description Insulation: Ceiling,Insulation: Walls,Vinyl Siding, Rancher
Faces North
Foundation Other
Sewer Sewer Connected
Water Municipal
Additional Building None
Structure Type Insulation: Ceiling,Insulation: Walls,Vinyl Siding
Others
HOA Fee Include Property Management
Ownership Pad Rental
Pets Description Aquariums, Birds, Caged Mammals, Cats, Dogs, Number Limit, Size Limit
Read Less
Bought with RE/MAX of Nanaimo
GET MORE INFORMATION





