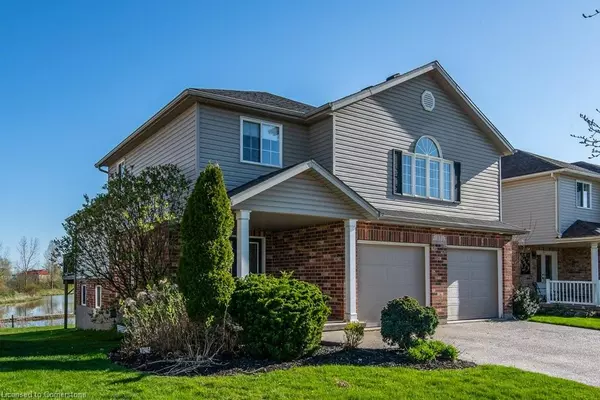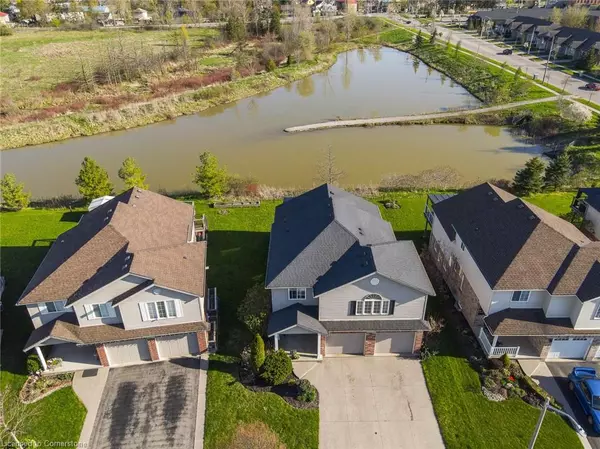For more information regarding the value of a property, please contact us for a free consultation.
17 Honderich Place Baden, ON N3A 4L2
Want to know what your home might be worth? Contact us for a FREE valuation!

Our team is ready to help you sell your home for the highest possible price ASAP
Key Details
Sold Price $1,018,027
Property Type Single Family Home
Sub Type Single Family Residence
Listing Status Sold
Purchase Type For Sale
Square Footage 2,001 sqft
Price per Sqft $508
MLS Listing ID 40580489
Sold Date 05/15/24
Style Backsplit
Bedrooms 3
Full Baths 2
Half Baths 1
Abv Grd Liv Area 2,576
Originating Board Waterloo Region
Year Built 2004
Annual Tax Amount $4,834
Property Description
This gorgeous family home, on one of Baden's nicest streets with a walk-out to the rear yard all while backing onto a pond is a rare offering. A double car garage and concrete driveway immediately create a positive first impression upon arrival.
Once inside, you're greeted by a welcoming open foyer area, and this level offers a powder room and coveted main floor office that could easily double as the perfect main floor bedroom.
Up a small flight of stairs and you'll find a commanding open concept living room with tall vaulted ceilings which flows into the beautifully updated kitchen which features a large quartz island, quartz countertops, custom cabinetry, backsplash and stainless appliances. This level also offers a striking fireplace with floor to ceiling mantle, modern laminate flooring, and sliders to the large back deck overlooking the pond.
Upstairs you'll find more of the same modern flooring, a 4–piece bathroom, laundry, and three great sized bedrooms including the sprawling primary bedroom with 5-piece ensuite that easily accommodates a king size bed with room to spare.
Below the main level you'll find a huge family room with more modern laminate flooring and that desirable walk-out to the backyard. Finally, there's a fifth unspoiled level offering utilities, a cold room, rough-in for 3 pc bath and ample storage space.
Located less than 15 minutes from Waterloo's boardwalk and the myriad of amenities it offers, along with numerous essential amenities along with parks and trails all within walking distance, this 2,000+ square foot home checks so many boxes it's easy to lose count!
Location
Province ON
County Waterloo
Area 6 - Wilmot Township
Zoning Z3
Direction FOUNDRY TO LIVINGSTON, RIGHT ON HONDERICH
Rooms
Basement Walk-Out Access, Full, Finished, Sump Pump
Kitchen 1
Interior
Interior Features Central Vacuum, Auto Garage Door Remote(s), Rough-in Bath
Heating Forced Air, Natural Gas
Cooling Central Air
Fireplaces Number 1
Fireplaces Type Electric, Living Room, Recreation Room, Roughed In
Fireplace Yes
Window Features Window Coverings
Appliance Water Softener, Dishwasher, Dryer, Refrigerator, Stove, Washer
Laundry In-Suite
Exterior
Exterior Feature Backs on Greenbelt, Landscaped
Parking Features Attached Garage, Garage Door Opener, Concrete, Inside Entry
Garage Spaces 2.0
Waterfront Description Access to Water,Lake/Pond
View Y/N true
View Pond
Roof Type Asphalt Shing
Porch Deck, Porch
Lot Frontage 49.6
Lot Depth 114.83
Garage Yes
Building
Lot Description Urban, Ample Parking, Cul-De-Sac, Greenbelt, Highway Access, Library, Park, Place of Worship, Playground Nearby, Public Parking, Quiet Area, Rec./Community Centre, School Bus Route, Schools, Shopping Nearby, Trails
Faces FOUNDRY TO LIVINGSTON, RIGHT ON HONDERICH
Foundation Poured Concrete
Sewer Sewer (Municipal)
Water Municipal-Metered
Architectural Style Backsplit
Structure Type Vinyl Siding
New Construction No
Others
Senior Community false
Tax ID 221820424
Ownership Freehold/None
Read Less




