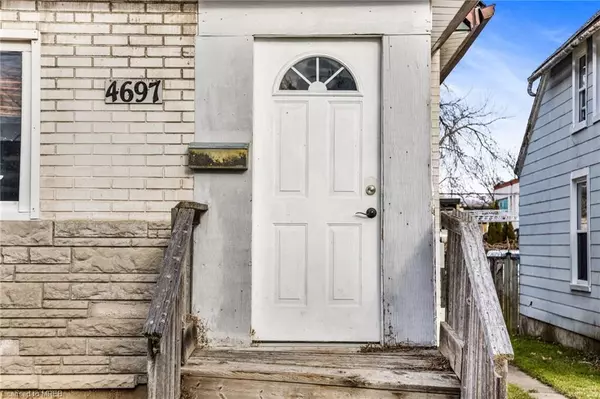For more information regarding the value of a property, please contact us for a free consultation.
4697 Huron Street Niagara Falls, ON L2E 2H7
Want to know what your home might be worth? Contact us for a FREE valuation!

Our team is ready to help you sell your home for the highest possible price ASAP
Key Details
Sold Price $430,000
Property Type Single Family Home
Sub Type Single Family Residence
Listing Status Sold
Purchase Type For Sale
Square Footage 1,500 sqft
Price per Sqft $286
MLS Listing ID 40526212
Sold Date 05/15/24
Style 1.5 Storey
Bedrooms 3
Full Baths 2
Abv Grd Liv Area 1,500
Originating Board Mississauga
Annual Tax Amount $2,092
Property Description
DOWNTOWN NIAGARA INVESTMENT OPPORTUNITY! Quaint mixed-use CB zoned detached located in prime location Downtown Niagara on a spacious 34X100ft lot boasting approx. 1500sqft AG w/ 3 beds and 2 full baths. Foyers opens to front sunroom perfect for indoor plants. Open concept living room combined w/ dining room. Updated Chefs’ kitchen w/ ample tall cabinetry, S/S appliances, centre breakfast island bar W/O to rear porch. Two large bedrooms & 4-pc bath on main level. 2nd bed w/ W/I closet. Bright Open 2nd level presents oversized loft style bedroom w/ 3-pc ensuite & XL W/I closet. Unfinished bsmt awaiting your vision. Can be converted to family space or in-law suite. CB2 zoning allows potential for mixed-use or commercial use. Home can be converted to store front or business as allowed by zoning. Rare opportunity to purchase a home with potential for CB mix use. Can be converted to business or storefront and rented. Prime location! Mins to Niagara Falls, parks, rec spaces, attractions, and short drive to USA.
Location
Province ON
County Niagara
Area Niagara Falls
Zoning CB
Direction Victoria Ave/ Queen St
Rooms
Basement Full, Unfinished
Kitchen 1
Interior
Interior Features Other
Heating Forced Air, Natural Gas
Cooling Central Air
Fireplace No
Exterior
Exterior Feature Controlled Entry
Parking Features Gravel
Roof Type Asphalt Shing
Street Surface Paved
Lot Frontage 34.0
Lot Depth 100.0
Garage No
Building
Lot Description Urban, City Lot, High Traffic Area, Highway Access
Faces Victoria Ave/ Queen St
Foundation Concrete Perimeter
Sewer Sewer (Municipal)
Water Municipal
Architectural Style 1.5 Storey
Structure Type Stone
New Construction No
Others
Senior Community false
Tax ID 643290122
Ownership Freehold/None
Read Less
GET MORE INFORMATION





