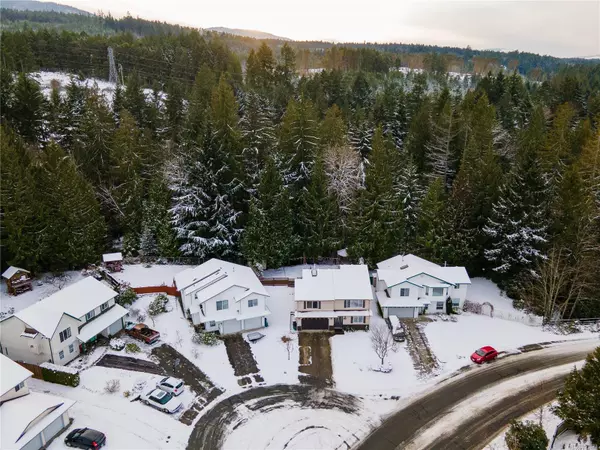For more information regarding the value of a property, please contact us for a free consultation.
885 Davidson Rd Ladysmith, BC V9G 1P6
Want to know what your home might be worth? Contact us for a FREE valuation!

Our team is ready to help you sell your home for the highest possible price ASAP
Key Details
Sold Price $880,000
Property Type Single Family Home
Sub Type Single Family Detached
Listing Status Sold
Purchase Type For Sale
Square Footage 2,120 sqft
Price per Sqft $415
MLS Listing ID 951673
Sold Date 05/15/24
Style Ground Level Entry With Main Up
Bedrooms 5
Rental Info Unrestricted
Year Built 1994
Annual Tax Amount $4,775
Tax Year 2022
Lot Size 7,405 Sqft
Acres 0.17
Property Description
Welcome to Ladysmith, a vibrant coastal town on Vancouver Island! Explore a unique opportunity to own a 5BD, 3BA fully renovated family home w/property backing onto greenspace. New lighting, flooring, & bathrooms enhance modern comfort. The entrance level offers space for extended family or in-law suite potential. The upper level features a gas fireplace, naturally lit living room, dining area w/contemporary lighting, & a functional kitchen layout w/white cabinets, SS appliances, & charming eating nook. The main floor comprises 3BDs & 2 full baths, w/the primary suite fully equipped w/a walk-in closet & access to the modern ensuite. Step outside to a tranquil backyard w/waterfront access to Rocky Creek & the Holland Creek Trail system. Relax on the back deck w/ the soothing sounds of nature. This location provides easy access to abundant recreation, including parks, trails, marinas, beaches, shopping, schools, & downtown Ladysmith amenities. Modern comfort & coastal living await.
Location
Province BC
County Ladysmith, Town Of
Area Du Ladysmith
Direction Northeast
Rooms
Other Rooms Gazebo, Storage Shed
Basement Finished, Full
Main Level Bedrooms 3
Kitchen 1
Interior
Interior Features Eating Area
Heating Forced Air, Natural Gas
Cooling None
Flooring Mixed
Fireplaces Number 1
Fireplaces Type Gas
Equipment Central Vacuum
Fireplace 1
Window Features Insulated Windows
Laundry In House
Exterior
Exterior Feature Balcony/Patio, Fencing: Full, Sprinkler System
Garage Spaces 2.0
Waterfront 1
Waterfront Description River
View Y/N 1
View River, Other
Roof Type Asphalt Shingle
Parking Type Driveway, Garage Double
Total Parking Spaces 2
Building
Lot Description Central Location, Marina Nearby, Near Golf Course, Private, Quiet Area, Recreation Nearby, Shopping Nearby, In Wooded Area
Building Description Frame Wood,Insulation: Ceiling,Insulation: Walls,Vinyl Siding, Ground Level Entry With Main Up
Faces Northeast
Foundation Poured Concrete
Sewer Sewer Connected
Water Municipal
Structure Type Frame Wood,Insulation: Ceiling,Insulation: Walls,Vinyl Siding
Others
Tax ID 018-689-973
Ownership Freehold
Pets Description Aquariums, Birds, Caged Mammals, Cats, Dogs
Read Less
Bought with Royal LePage Nanaimo Realty (NanIsHwyN)
GET MORE INFORMATION





