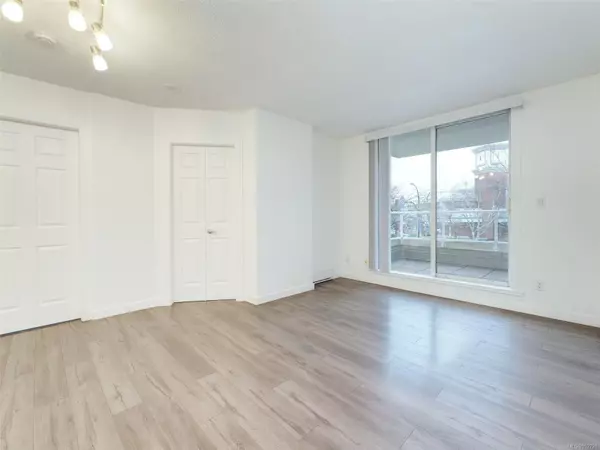For more information regarding the value of a property, please contact us for a free consultation.
930 Yates St #203 Victoria, BC V8V 4Z3
Want to know what your home might be worth? Contact us for a FREE valuation!

Our team is ready to help you sell your home for the highest possible price ASAP
Key Details
Sold Price $497,500
Property Type Condo
Sub Type Condo Apartment
Listing Status Sold
Purchase Type For Sale
Square Footage 747 sqft
Price per Sqft $665
Subdivision The Manhattan
MLS Listing ID 952728
Sold Date 05/15/24
Style Condo
Bedrooms 2
HOA Fees $381/mo
Rental Info Unrestricted
Year Built 1996
Annual Tax Amount $1,951
Tax Year 2023
Lot Size 871 Sqft
Acres 0.02
Property Description
Centrally located in Vibrant Downtown Victoria at the Manhattan, a Steel and Concrete BOSA Built High Rise. This Tastefully Updated 2 Bedroom / 2 Bath Condo is on the sunny south / east corner of the Building and features: Efficient Floor Plan with large windows and an abundance of natural light, Pleasant Outlooks, In Unit Laundry, Private / South facing Balcony for the BBQ, On-Site GYM, Guest Suite, Resident Caretaker, Elegant Lobby, Low Strata Fee of $381 p/mt that includes Hot Water, Fantastic Walk Score of 99, No Rental Restrictions and Pets are welcome. This property offers tremendous value and will appeal to both end users looking for an affordable home or investment buyers wanting a solid revenue property in an excellent neighbourhood.
Location
Province BC
County Capital Regional District
Area Vi Downtown
Zoning R-25
Direction Southeast
Rooms
Other Rooms Guest Accommodations
Main Level Bedrooms 2
Kitchen 1
Interior
Interior Features Closet Organizer, Controlled Entry, Dining/Living Combo
Heating Baseboard, Electric
Cooling None
Flooring Laminate, Tile
Window Features Blinds,Insulated Windows
Appliance Dishwasher, Dryer, Microwave, Oven/Range Electric, Range Hood, Refrigerator, Washer
Laundry In Unit
Exterior
Exterior Feature Balcony/Patio
Garage Spaces 1.0
Amenities Available Bike Storage, Elevator(s), Fitness Centre, Guest Suite, Meeting Room, Secured Entry
View Y/N 1
View City
Roof Type Tar/Gravel
Handicap Access No Step Entrance, Primary Bedroom on Main, Wheelchair Friendly
Parking Type Attached, Garage, Underground
Building
Lot Description Central Location, Easy Access, Irrigation Sprinkler(s), Landscaped, Level, Private, Recreation Nearby, Shopping Nearby, Sidewalk, Southern Exposure
Building Description Brick,Insulation: Walls,Steel and Concrete,Stucco, Condo
Faces Southeast
Story 15
Foundation Poured Concrete
Sewer Sewer Connected
Water Municipal
Structure Type Brick,Insulation: Walls,Steel and Concrete,Stucco
Others
HOA Fee Include Caretaker,Garbage Removal,Hot Water,Insurance,Maintenance Grounds,Maintenance Structure,Property Management,Recycling,Sewer,Water
Tax ID 023-262-371
Ownership Freehold/Strata
Pets Description Cats, Dogs
Read Less
Bought with Royal LePage Coast Capital - Chatterton
GET MORE INFORMATION





